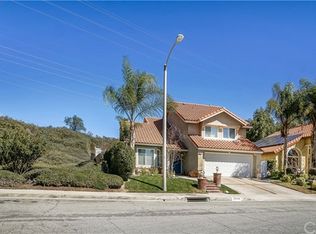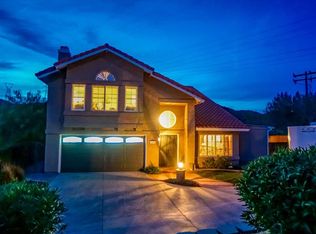Sold for $800,000 on 01/03/24
Listing Provided by:
Isabelle Havtan DRE #02033921 818-266-7358,
Rodeo Realty
Bought with: Redfin Corporation
$800,000
28944 Shadow Valley Ln, Saugus, CA 91390
3beds
1,906sqft
Single Family Residence
Built in 1989
8,565 Square Feet Lot
$815,600 Zestimate®
$420/sqft
$3,890 Estimated rent
Home value
$815,600
$775,000 - $856,000
$3,890/mo
Zestimate® history
Loading...
Owner options
Explore your selling options
What's special
Welcome to this beautiful property located in Saugus California. This home spans roughly 1906 square feet sitting on a lot that is 8565 square feet. Some of the interior features include; 3 bedrooms, 2.5 remodeled bathrooms, high vaulted ceilings, mountain view from the upstairs bedrooms, new wood-like flooring, gas fireplace, recessed lighting, walk-in closet, his and her sinks in the master bathroom, in-door laundry room and so much more. The spacious living room and dining room area flow together great for entertaining. The kitchen opens up to the family room, making it the perfect flow. Sit back and relax, this smart home is fixed with a ring doorbell/alarm system, smart garage door, and smart thermostat. The private backyard is a great place to escape and entertain. The property also has a solar lease. No HOA or Mello Roos!! You don’t want to miss out on this charming home!
Zillow last checked: 8 hours ago
Listing updated: January 05, 2024 at 04:58pm
Listing Provided by:
Isabelle Havtan DRE #02033921 818-266-7358,
Rodeo Realty
Bought with:
Timothy Root, DRE #02106211
Redfin Corporation
Source: CRMLS,MLS#: SR23171310 Originating MLS: California Regional MLS
Originating MLS: California Regional MLS
Facts & features
Interior
Bedrooms & bathrooms
- Bedrooms: 3
- Bathrooms: 3
- Full bathrooms: 2
- 1/2 bathrooms: 1
- Main level bathrooms: 1
Heating
- Central, Fireplace(s), Solar
Cooling
- Central Air
Appliances
- Included: Double Oven, Dishwasher, Gas Cooktop, Refrigerator, Solar Hot Water, Dryer, Washer
- Laundry: Inside, Laundry Room
Features
- Built-in Features, Ceiling Fan(s), High Ceilings, Open Floorplan, Recessed Lighting, Two Story Ceilings, All Bedrooms Up, Primary Suite, Walk-In Closet(s)
- Flooring: Tile, Vinyl
- Doors: Sliding Doors
- Windows: Double Pane Windows, Plantation Shutters, Screens
- Has fireplace: Yes
- Fireplace features: Family Room, Gas, Wood Burning
- Common walls with other units/homes: No Common Walls
Interior area
- Total interior livable area: 1,906 sqft
Property
Parking
- Total spaces: 4
- Parking features: Door-Multi, Driveway, Garage, Public
- Attached garage spaces: 2
- Uncovered spaces: 2
Features
- Levels: Two
- Stories: 2
- Entry location: /
- Patio & porch: Rear Porch, Concrete, Front Porch, Open, Patio
- Pool features: None
- Spa features: None
- Fencing: Wrought Iron
- Has view: Yes
- View description: Canyon, Mountain(s)
Lot
- Size: 8,565 sqft
- Features: Sloped Down, Front Yard, Gentle Sloping, Lawn, Landscaped, Sprinkler System
Details
- Parcel number: 2812049032
- Special conditions: Standard
Construction
Type & style
- Home type: SingleFamily
- Architectural style: Traditional
- Property subtype: Single Family Residence
Materials
- Foundation: Slab
Condition
- Turnkey
- New construction: No
- Year built: 1989
Utilities & green energy
- Sewer: Public Sewer
- Water: Public
Green energy
- Energy generation: Solar
Community & neighborhood
Community
- Community features: Curbs, Street Lights, Sidewalks
Location
- Region: Saugus
- Subdivision: Bouquet Cyn Estates (Bqce)
Other
Other facts
- Listing terms: Cash,Conventional,FHA
- Road surface type: Paved
Price history
| Date | Event | Price |
|---|---|---|
| 1/3/2024 | Sold | $800,000-3%$420/sqft |
Source: | ||
| 12/1/2023 | Contingent | $824,999$433/sqft |
Source: | ||
| 11/2/2023 | Price change | $824,999-1.2%$433/sqft |
Source: | ||
| 10/6/2023 | Price change | $834,999-1.8%$438/sqft |
Source: | ||
| 9/13/2023 | Listed for sale | $849,999+18.9%$446/sqft |
Source: | ||
Public tax history
| Year | Property taxes | Tax assessment |
|---|---|---|
| 2025 | $11,333 +10.5% | $816,000 +9.7% |
| 2024 | $10,258 +3.4% | $743,885 +2% |
| 2023 | $9,920 -0.5% | $729,300 +2% |
Find assessor info on the county website
Neighborhood: 91390
Nearby schools
GreatSchools rating
- 7/10Rosedell Elementary SchoolGrades: K-6Distance: 1.8 mi
- 7/10Arroyo Seco Junior High SchoolGrades: 7-8Distance: 3.3 mi
- 10/10Saugus High SchoolGrades: 9-12Distance: 2.4 mi
Get a cash offer in 3 minutes
Find out how much your home could sell for in as little as 3 minutes with a no-obligation cash offer.
Estimated market value
$815,600
Get a cash offer in 3 minutes
Find out how much your home could sell for in as little as 3 minutes with a no-obligation cash offer.
Estimated market value
$815,600


