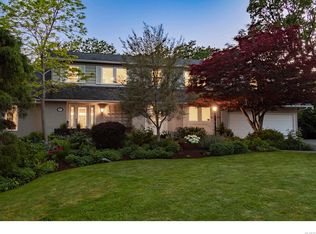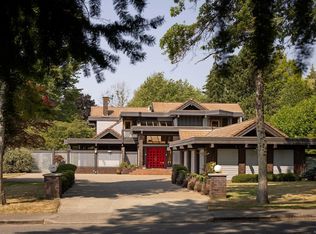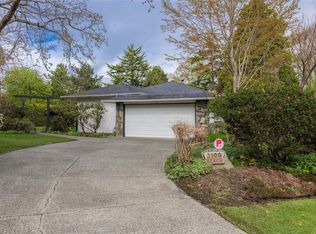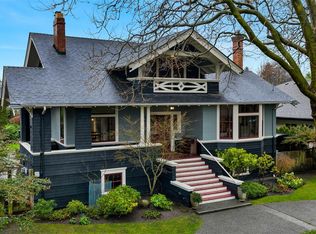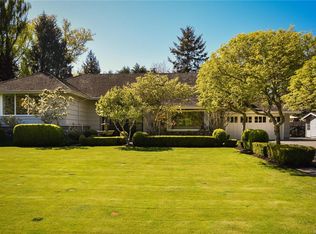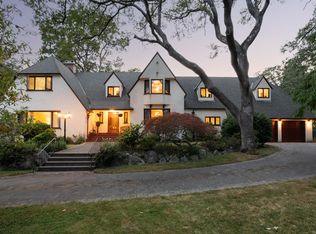Set on over 1/2 an acre in the heart of the Uplands, this landmark property offers rare privacy and nearly 7,200 sqft of comfortable living space. Generous proportions throughout are ideal for family life, multi-generational living, or thoughtful customization over time. 5 beds and 5 baths include a spacious bed on the main with exterior access and ensuite (& sauna), alongside expansive living/dining areas and a rec/flex space that could be reconfigured. Upstairs you'll find a sprawling primary retreat with sunroom, walk-through closet, and additional versatile areas, plus 2 more oversized bedrooms - 1 w/ balcony and exterior access - complemented by a media area and south-facing deck. Further opportunity to reimagine the lower level that has its own kitchen and bath. The south-facing backyard framed by established gardens creates a serene and secluded setting with your own direct access to Uplands Park. A timeless residence offering scale, privacy, and exceptional potential.
For sale
C$3,288,000
2895 Lansdowne Rd, Oak Bay, BC V8R 3P8
5beds
5baths
7,181sqft
Single Family Residence
Built in 1954
0.61 Acres Lot
$-- Zestimate®
C$458/sqft
C$-- HOA
What's special
Walk-through closetAdditional versatile areasMedia areaSouth-facing deck
- 7 days |
- 96 |
- 1 |
Zillow last checked: 8 hours ago
Listing updated: January 30, 2026 at 12:07am
Listed by:
Zoitsa Petropoulos,
Engel & Volkers Vancouver Island
Source: VIVA,MLS®#: 1024671
Facts & features
Interior
Bedrooms & bathrooms
- Bedrooms: 5
- Bathrooms: 5
- Main level bathrooms: 2
- Main level bedrooms: 1
Kitchen
- Level: Main,Lower
Heating
- Baseboard, Electric, Forced Air, Natural Gas
Cooling
- None
Appliances
- Included: Dishwasher, F/S/W/D, Microwave, Oven/Range Gas
- Laundry: Inside
Features
- Breakfast Nook, Cathedral Entry, Ceiling Fan(s), Closet Organizer, Dining Room, Eating Area, French Doors, Sauna, Soaker Tub, Storage, Vaulted Ceiling(s)
- Flooring: Carpet, Hardwood, Tile
- Windows: Blinds, Insulated Windows, Screens, Skylight(s), Window Coverings
- Basement: Finished,With Windows
- Number of fireplaces: 5
- Fireplace features: Family Room, Gas, Living Room, Recreation Room
Interior area
- Total structure area: 7,658
- Total interior livable area: 7,181 sqft
Video & virtual tour
Property
Parking
- Total spaces: 5
- Parking features: Attached, Driveway, Garage Double, Garage Door Opener
- Attached garage spaces: 2
- Has uncovered spaces: Yes
Accessibility
- Accessibility features: Ground Level Main Floor
Features
- Levels: 3
- Entry location: Main Level
- Patio & porch: Balcony/Patio
- Exterior features: Garden, Sprinkler System
- Has spa: Yes
- Spa features: Bath, Jetted Tub
- Fencing: Fenced,Partial
Lot
- Size: 0.61 Acres
- Features: Irregular Lot, Irrigation Sprinkler(s), Landscaped, Near Golf Course, Park Setting, Private, Southern Exposure
Details
- Additional structures: Shed(s)
- Parcel number: 000131679
- Zoning description: Residential
Construction
Type & style
- Home type: SingleFamily
- Architectural style: West Coast
- Property subtype: Single Family Residence
Materials
- Insulation: Ceiling, Insulation: Walls, Stucco
- Foundation: Concrete Perimeter
- Roof: Asphalt Shingle
Condition
- Resale
- New construction: No
- Year built: 1954
Utilities & green energy
- Water: Municipal
- Utilities for property: Natural Gas Connected, Sewer Connected
Community & HOA
Location
- Region: Oak Bay
Financial & listing details
- Price per square foot: C$458/sqft
- Tax assessed value: C$2,729,000
- Annual tax amount: C$14,811
- Date on market: 1/30/2026
- Ownership: Freehold
- Road surface type: Paved
Zoitsa Petropoulos
(778) 866-0945
By pressing Contact Agent, you agree that the real estate professional identified above may call/text you about your search, which may involve use of automated means and pre-recorded/artificial voices. You don't need to consent as a condition of buying any property, goods, or services. Message/data rates may apply. You also agree to our Terms of Use. Zillow does not endorse any real estate professionals. We may share information about your recent and future site activity with your agent to help them understand what you're looking for in a home.
Price history
Price history
| Date | Event | Price |
|---|---|---|
| 1/30/2026 | Listed for sale | C$3,288,000-12.9%C$458/sqft |
Source: VIVA #1024671 Report a problem | ||
| 8/6/2025 | Listing removed | C$3,775,000C$526/sqft |
Source: | ||
| 7/30/2025 | Listed for sale | C$3,775,000C$526/sqft |
Source: | ||
Public tax history
Public tax history
Tax history is unavailable.Climate risks
Neighborhood: V8R
Nearby schools
GreatSchools rating
- NAGriffin Bay SchoolGrades: K-12Distance: 14.1 mi
- NAGriffin Bay School Open DoorsGrades: 10-12Distance: 14.1 mi
- Loading
