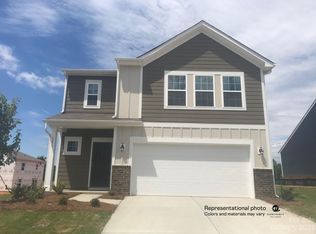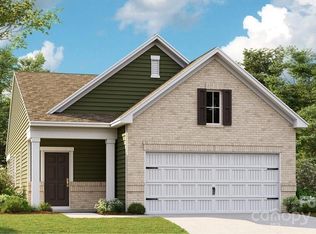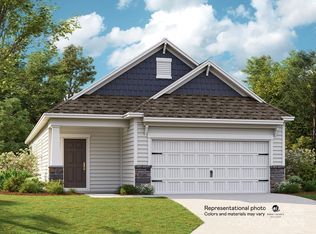Closed
$322,999
2895 Legacy Ridge Ln #92, Catawba, NC 28609
5beds
2,577sqft
Single Family Residence
Built in 2024
0.13 Acres Lot
$342,400 Zestimate®
$125/sqft
$2,440 Estimated rent
Home value
$342,400
$301,000 - $387,000
$2,440/mo
Zestimate® history
Loading...
Owner options
Explore your selling options
What's special
Looking for a guest bedroom on the main floor with 4 additional bedrooms and a bonus room upstairs? Look no further, your search is over with this brand new home!!! Step into this gem of a home and you will find a large island, quartz countertops, and a walk in pantry. The Owner's Suite offers 2 closets! Luxury vinyl plank on the main floor, single bowl kitchen sink and more. Legacy Ridge will has a proposed pool and cabana, sidewalks on both sides of the street and city services!
Zillow last checked: 8 hours ago
Listing updated: July 27, 2024 at 08:11am
Listing Provided by:
Suzan Gilson suzan.gilson@lennar.com,
Lennar Sales Corp,
James Bruneau,
Lennar Sales Corp
Bought with:
Malarah Carroll
DASH Carolina
Source: Canopy MLS as distributed by MLS GRID,MLS#: 4121928
Facts & features
Interior
Bedrooms & bathrooms
- Bedrooms: 5
- Bathrooms: 3
- Full bathrooms: 3
- Main level bedrooms: 1
Primary bedroom
- Level: Upper
Primary bedroom
- Level: Upper
Bedroom s
- Level: Main
Bedroom s
- Level: Upper
Bedroom s
- Level: Upper
Bedroom s
- Level: Upper
Bedroom s
- Level: Main
Bedroom s
- Level: Upper
Bedroom s
- Level: Upper
Bedroom s
- Level: Upper
Bathroom full
- Level: Main
Bathroom full
- Level: Upper
Bathroom full
- Level: Main
Bathroom full
- Level: Main
Bathroom full
- Level: Upper
Bathroom full
- Level: Main
Bonus room
- Level: Upper
Bonus room
- Level: Upper
Great room
- Level: Main
Great room
- Level: Main
Kitchen
- Level: Main
Kitchen
- Level: Main
Laundry
- Level: Upper
Laundry
- Level: Upper
Heating
- Central, Heat Pump, Zoned
Cooling
- Central Air, Electric, Zoned
Appliances
- Included: Dishwasher, Disposal, Electric Oven, Electric Range, Electric Water Heater, Exhaust Fan, Microwave, Plumbed For Ice Maker
- Laundry: Laundry Room, Main Level
Features
- Flooring: Carpet, Vinyl
- Windows: Insulated Windows
- Has basement: No
Interior area
- Total structure area: 2,577
- Total interior livable area: 2,577 sqft
- Finished area above ground: 2,577
- Finished area below ground: 0
Property
Parking
- Total spaces: 2
- Parking features: Attached Garage, Garage Door Opener, Garage Faces Front, Garage on Main Level
- Attached garage spaces: 2
Features
- Levels: Two
- Stories: 2
- Entry location: Main
- Pool features: Community
Lot
- Size: 0.13 Acres
Details
- Parcel number: 3788110266446
- Zoning: R-1
- Special conditions: Standard
Construction
Type & style
- Home type: SingleFamily
- Architectural style: Traditional
- Property subtype: Single Family Residence
Materials
- Stone Veneer, Vinyl
- Foundation: Slab
Condition
- New construction: Yes
- Year built: 2024
Details
- Builder model: Frost C
- Builder name: Lennar
Utilities & green energy
- Sewer: Public Sewer
- Water: City
- Utilities for property: Cable Available, Electricity Connected, Fiber Optics, Underground Utilities
Community & neighborhood
Security
- Security features: Carbon Monoxide Detector(s), Smoke Detector(s)
Community
- Community features: Cabana, Playground, Sidewalks
Location
- Region: Catawba
- Subdivision: Legacy Ridge
HOA & financial
HOA
- Has HOA: Yes
- HOA fee: $215 quarterly
- Association name: CAMS
- Association phone: 704-731-5560
Other
Other facts
- Listing terms: Cash,Conventional,FHA,USDA Loan,VA Loan
- Road surface type: Concrete, Paved
Price history
| Date | Event | Price |
|---|---|---|
| 7/26/2024 | Sold | $322,999$125/sqft |
Source: | ||
| 6/18/2024 | Pending sale | $322,999$125/sqft |
Source: | ||
| 6/13/2024 | Price change | $322,999-1.8%$125/sqft |
Source: | ||
| 6/5/2024 | Price change | $328,999-1.5%$128/sqft |
Source: | ||
| 5/22/2024 | Price change | $333,999-1.5%$130/sqft |
Source: | ||
Public tax history
Tax history is unavailable.
Neighborhood: 28609
Nearby schools
GreatSchools rating
- 8/10Catawba Elementary SchoolGrades: PK-6Distance: 0.5 mi
- 4/10River Bend MiddleGrades: 7-8Distance: 4.1 mi
- 4/10Bunker Hill HighGrades: 9-12Distance: 4.3 mi
Schools provided by the listing agent
- Elementary: Catawba
- Middle: River Bend
- High: Bunker Hill
Source: Canopy MLS as distributed by MLS GRID. This data may not be complete. We recommend contacting the local school district to confirm school assignments for this home.

Get pre-qualified for a loan
At Zillow Home Loans, we can pre-qualify you in as little as 5 minutes with no impact to your credit score.An equal housing lender. NMLS #10287.


