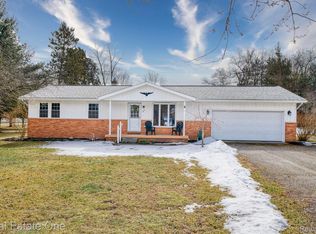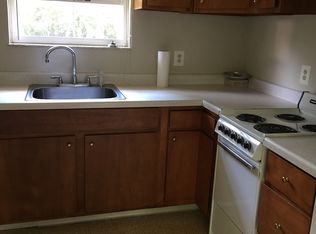Sold for $326,000
$326,000
2895 Norton Rd, Howell, MI 48843
3beds
1,603sqft
Single Family Residence
Built in 1950
1 Acres Lot
$325,400 Zestimate®
$203/sqft
$2,239 Estimated rent
Home value
$325,400
$296,000 - $358,000
$2,239/mo
Zestimate® history
Loading...
Owner options
Explore your selling options
What's special
Welcome to this beautifully maintained ranch-style home, nestled on a peaceful and private 1-acre lot. With 3 bedrooms, 2 bathrooms, and approximately 1,300 square feet of living space, this home blends comfort, functionality, and unique style in every corner. From the moment you arrive, you’ll be captivated by the home’s inviting charm, complete with a front deck that's perfect for morning coffee and a spacious back patio ideal for evening relaxation. Set on a paved road with easy access to major highways, just minutes from downtown Howell, offering both convenience and tranquility. Inside, freshly painted walls and distinctive design touches that create a warm, welcoming atmosphere that feels both cozy and stylish. The open-concept kitchen, paired with a charming breakfast nook, flows effortlessly into the generous family room, perfect for entertaining or quiet nights in. This home offers not just charm but conveniences as well, including a first-floor laundry room, an attached two-car garage, and furnace installed in 2023. Need more space? The finished basement provides a flexible area to make your own, whether as a recreation room, home office, or gym. Outside, enjoy your very own private oasis with endless possibilities. The expansive 1-acre lot offers room to garden, entertain, or simply enjoy the open space and natural surroundings. This home is truly a rare gem; full of personality, thoughtfully updated, and move-in ready. Don’t miss your chance to make it yours!
Zillow last checked: 8 hours ago
Listing updated: September 30, 2025 at 12:21pm
Listed by:
Chelsea Shouse 248-529-3610,
Blue Heron Realty
Bought with:
Kaitlynne M Crandell, 6501384287
Full Circle Real Estate Group LLC
Source: Realcomp II,MLS#: 20251033213
Facts & features
Interior
Bedrooms & bathrooms
- Bedrooms: 3
- Bathrooms: 2
- Full bathrooms: 2
Heating
- Forced Air, Natural Gas
Cooling
- Ceiling Fans
Appliances
- Included: Dishwasher, Free Standing Electric Oven, Free Standing Refrigerator
Features
- Basement: Finished
- Has fireplace: No
Interior area
- Total interior livable area: 1,603 sqft
- Finished area above ground: 1,300
- Finished area below ground: 303
Property
Parking
- Total spaces: 2
- Parking features: Two Car Garage, Attached
- Attached garage spaces: 2
Accessibility
- Accessibility features: Accessible Bedroom, Accessible Central Living Area, Accessible Closets, Accessible Common Area, Accessible Doors, Accessible Kitchen, Accessible Kitchen Appliances, Central Living Area, Common Area
Features
- Levels: One
- Stories: 1
- Entry location: GroundLevel
- Patio & porch: Covered, Deck, Patio, Porch
- Pool features: None
Lot
- Size: 1 Acres
- Dimensions: 206 x 189 x 209 x 190
Details
- Additional structures: Sheds
- Parcel number: 1003100034
- Special conditions: Short Sale No,Standard
Construction
Type & style
- Home type: SingleFamily
- Architectural style: Ranch
- Property subtype: Single Family Residence
Materials
- Vinyl Siding
- Foundation: Basement, Block
- Roof: Asphalt
Condition
- New construction: No
- Year built: 1950
Utilities & green energy
- Sewer: Septic Tank, Sewer At Street
- Water: Waterat Street, Well
Community & neighborhood
Location
- Region: Howell
Other
Other facts
- Listing agreement: Exclusive Right To Sell
- Listing terms: Cash,Conventional,FHA,Va Loan
Price history
| Date | Event | Price |
|---|---|---|
| 9/30/2025 | Sold | $326,000-0.9%$203/sqft |
Source: | ||
| 9/8/2025 | Pending sale | $329,000$205/sqft |
Source: | ||
| 9/5/2025 | Listed for sale | $329,000+13.8%$205/sqft |
Source: | ||
| 11/9/2023 | Sold | $289,000$180/sqft |
Source: | ||
| 10/15/2023 | Pending sale | $289,000$180/sqft |
Source: | ||
Public tax history
| Year | Property taxes | Tax assessment |
|---|---|---|
| 2025 | -- | $130,800 +2.7% |
| 2024 | -- | $127,300 +65.8% |
| 2023 | -- | $76,800 +7.9% |
Find assessor info on the county website
Neighborhood: 48843
Nearby schools
GreatSchools rating
- 5/10Challenger Elementary SchoolGrades: K-5Distance: 1.8 mi
- 6/10Parker Middle SchoolGrades: 6-8Distance: 2.8 mi
- 8/10Howell High SchoolGrades: 9-12Distance: 2 mi
Get a cash offer in 3 minutes
Find out how much your home could sell for in as little as 3 minutes with a no-obligation cash offer.
Estimated market value$325,400
Get a cash offer in 3 minutes
Find out how much your home could sell for in as little as 3 minutes with a no-obligation cash offer.
Estimated market value
$325,400

