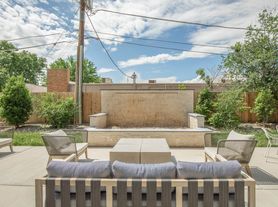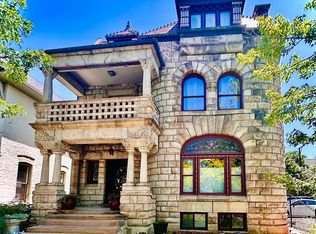Welcome to 2895 S Cook Street, a beautifully designed home in one of Denver's most desirable neighborhoods and located within the Slavens K 8 School District. With over 6,500 square feet of living space, this 6 bedroom, 7 bathroom home is the perfect blend of comfort, function, and style. The main floor includes a spacious primary suite with a luxurious en suite bath and walk in closets. Vaulted ceilings and an open floor plan bring in tons of natural light, while the gourmet kitchen flows effortlessly into the main living and dining areas, ideal for both everyday living and entertaining. The walk out basement is fully finished and includes a second full kitchen, large recreation space, guest suite, and plenty of storage. It's perfect for hosting guests, creating a separate living space, or simply spreading out. Situated on a corner lot with mature landscaping and a two car garage, this home offers exceptional livability in a prime location near parks, shopping, dining, and top rated schools.
House for rent
$6,850/mo
2895 S Cook St, Denver, CO 80210
6beds
6,561sqft
Price may not include required fees and charges.
Singlefamily
Available now
Cats, dogs OK
Central air, ceiling fan
In unit laundry
2 Parking spaces parking
Natural gas, forced air, fireplace
What's special
Walk out basementCorner lotGuest suiteSpacious primary suiteMature landscapingVaulted ceilingsSecond full kitchen
- 73 days
- on Zillow |
- -- |
- -- |
Travel times
Renting now? Get $1,000 closer to owning
Unlock a $400 renter bonus, plus up to a $600 savings match when you open a Foyer+ account.
Offers by Foyer; terms for both apply. Details on landing page.
Facts & features
Interior
Bedrooms & bathrooms
- Bedrooms: 6
- Bathrooms: 7
- Full bathrooms: 4
- 3/4 bathrooms: 1
- 1/2 bathrooms: 2
Heating
- Natural Gas, Forced Air, Fireplace
Cooling
- Central Air, Ceiling Fan
Appliances
- Included: Dishwasher, Disposal, Dryer, Oven, Range, Refrigerator, Washer
- Laundry: In Unit
Features
- Ceiling Fan(s), Five Piece Bath, Granite Counters, High Ceilings, In-Law Floorplan, Kitchen Island, Open Floorplan, Smoke Free, Vaulted Ceiling(s), Walk-In Closet(s)
- Flooring: Carpet, Tile, Wood
- Has basement: Yes
- Has fireplace: Yes
Interior area
- Total interior livable area: 6,561 sqft
Property
Parking
- Total spaces: 2
- Parking features: Covered
- Details: Contact manager
Features
- Exterior features: , Architecture Style: Contemporary, Ceiling Fan(s), Corner Lot, Covered, Detached Parking, Five Piece Bath, Flooring: Wood, Front Porch, Granite Counters, Heating system: Forced Air, Heating: Gas, High Ceilings, In Unit, In-Law Floorplan, Irrigated, Kitchen Island, Lawn, Lot Features: Corner Lot, Irrigated, Near Public Transit, Sprinklers In Front, Sprinklers In Rear, Near Public Transit, Open Floorplan, Patio, Private Yard, Rain Gutters, Smoke Free, Sprinklers In Front, Sprinklers In Rear, Vaulted Ceiling(s), Walk-In Closet(s)
Details
- Parcel number: 0536121014000
Construction
Type & style
- Home type: SingleFamily
- Architectural style: Contemporary
- Property subtype: SingleFamily
Condition
- Year built: 2005
Community & HOA
Location
- Region: Denver
Financial & listing details
- Lease term: 12 Months
Price history
| Date | Event | Price |
|---|---|---|
| 8/21/2025 | Price change | $6,850-14.3%$1/sqft |
Source: REcolorado #2883715 | ||
| 7/24/2025 | Listed for rent | $7,990$1/sqft |
Source: REcolorado #2883715 | ||
| 7/23/2025 | Listing removed | $7,990$1/sqft |
Source: Zillow Rentals | ||
| 7/21/2025 | Price change | $7,990-11.2%$1/sqft |
Source: Zillow Rentals | ||
| 7/16/2025 | Listed for rent | $8,995+259.8%$1/sqft |
Source: Zillow Rentals | ||

