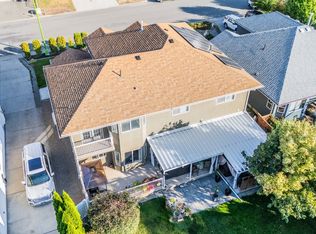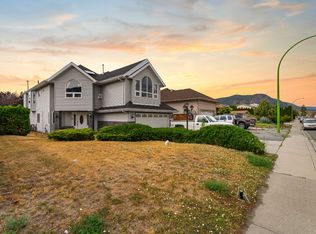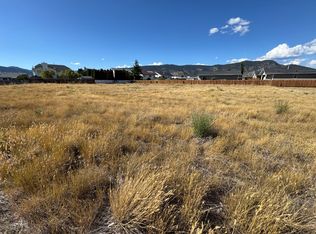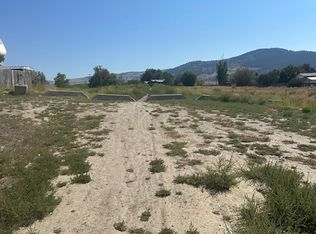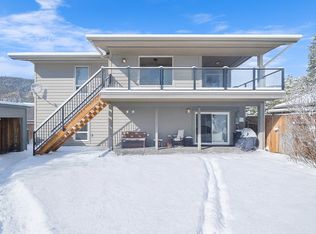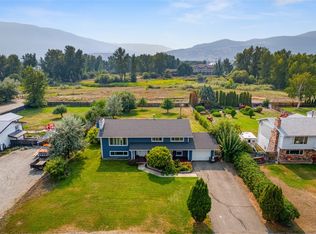2895 Scott Pl, Merritt, BC V1K 1G1
What's special
- 56 days |
- 15 |
- 3 |
Zillow last checked: 8 hours ago
Listing updated: November 01, 2025 at 09:32am
Stephen Holbrook,
eXp Realty (Kamloops)
Facts & features
Interior
Bedrooms & bathrooms
- Bedrooms: 6
- Bathrooms: 3
- Full bathrooms: 3
Primary bedroom
- Level: Main
- Dimensions: 13.92x13.17
Bedroom
- Level: Main
- Dimensions: 10.08x9.25
Bedroom
- Level: Main
- Dimensions: 9.83x10.08
Bedroom
- Level: Basement
- Dimensions: 9.92x12.83
Bedroom
- Level: Basement
- Dimensions: 11.67x12.67
Bedroom
- Level: Basement
- Dimensions: 9.83x9.42
Dining room
- Level: Main
- Dimensions: 9.83x13.58
Family room
- Level: Basement
- Dimensions: 18.83x12.58
Other
- Features: Four Piece Bathroom
- Level: Main
- Dimensions: 0 x 0
Other
- Features: Three Piece Bathroom
- Level: Main
- Dimensions: 0 x 0
Other
- Features: Four Piece Bathroom
- Level: Basement
- Dimensions: 0 x 0
Kitchen
- Level: Main
- Dimensions: 13.58x13.17
Kitchen
- Level: Basement
- Dimensions: 13.17x12.83
Living room
- Level: Main
- Dimensions: 13.33x12.33
Living room
- Level: Basement
- Dimensions: 12.58x7.83
Heating
- Forced Air
Cooling
- Central Air
Features
- Basement: Finished
- Has fireplace: No
Interior area
- Total interior livable area: 3,240 sqft
- Finished area above ground: 1,507
- Finished area below ground: 1,733
Property
Parking
- Total spaces: 2
- Parking features: Attached, Garage
- Attached garage spaces: 2
Features
- Levels: One
- Stories: 1
- Pool features: None
Lot
- Size: 9,147.6 Square Feet
Details
- Parcel number: 019134134
- Zoning: R2
- Special conditions: Standard
Construction
Type & style
- Home type: SingleFamily
- Architectural style: Two Story
- Property subtype: Single Family Residence
Condition
- New construction: No
- Year built: 1996
Utilities & green energy
- Sewer: Public Sewer
- Water: Public
Community & HOA
HOA
- Has HOA: No
Location
- Region: Merritt
Financial & listing details
- Price per square foot: C$211/sqft
- Annual tax amount: C$5,212
- Date on market: 10/17/2025
- Cumulative days on market: 134 days
- Ownership: Freehold,Fee Simple
By pressing Contact Agent, you agree that the real estate professional identified above may call/text you about your search, which may involve use of automated means and pre-recorded/artificial voices. You don't need to consent as a condition of buying any property, goods, or services. Message/data rates may apply. You also agree to our Terms of Use. Zillow does not endorse any real estate professionals. We may share information about your recent and future site activity with your agent to help them understand what you're looking for in a home.
Price history
Price history
Price history is unavailable.
Public tax history
Public tax history
Tax history is unavailable.Climate risks
Neighborhood: V1K
Nearby schools
GreatSchools rating
No schools nearby
We couldn't find any schools near this home.
- Loading
