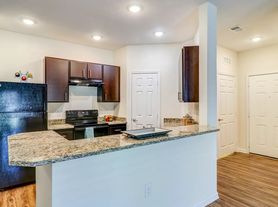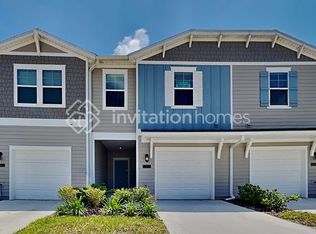Welcome to this beautifully updated home Enjoy access to a sparkling swimming pool and tennis courts, making it a perfect place to live and play. This 3-bedroom, 2-bath home features a thoughtful split-bedroom design, offering privacy and functionality. The spacious master suite boasts not one, but two walk-in closets, providing ample storage space. The separate dining room adds a touch of elegance, ideal for family dinners or entertaining guests. Step outside to your tranquil backyard, where you'll find a serene pond, perfect for relaxing evenings and picturesque views. Inside, the home has brand-new vinyl plank flooring throughout, and a fresh coat of paint, giving it a modern and inviting feel. Don't miss the chance to make this wonderful house your new home in a family-friendly neighborhood!
House for rent
$1,925/mo
2896 Alaskan Way, Jacksonville, FL 32226
3beds
1,732sqft
Price may not include required fees and charges.
Single family residence
Available now
Cats, dogs OK
-- A/C
-- Laundry
-- Parking
-- Heating
What's special
Serene pondModern and inviting feelTennis courtsSplit-bedroom designTranquil backyardSpacious master suiteFresh coat of paint
- 59 days |
- -- |
- -- |
Travel times
Looking to buy when your lease ends?
Consider a first-time homebuyer savings account designed to grow your down payment with up to a 6% match & a competitive APY.
Facts & features
Interior
Bedrooms & bathrooms
- Bedrooms: 3
- Bathrooms: 2
- Full bathrooms: 2
Appliances
- Included: Dishwasher, Microwave, Range, Refrigerator
Interior area
- Total interior livable area: 1,732 sqft
Property
Parking
- Details: Contact manager
Features
- Exterior features: Basketball Court, Tennis Court(s), pickle ball, pickleball, soccer field, splash pad
- Has private pool: Yes
Details
- Parcel number: 1063690515
Construction
Type & style
- Home type: SingleFamily
- Property subtype: Single Family Residence
Community & HOA
Community
- Features: Playground, Tennis Court(s)
HOA
- Amenities included: Basketball Court, Pool, Tennis Court(s)
Location
- Region: Jacksonville
Financial & listing details
- Lease term: Contact For Details
Price history
| Date | Event | Price |
|---|---|---|
| 9/22/2025 | Price change | $1,925-3.7%$1/sqft |
Source: Zillow Rentals | ||
| 9/17/2025 | Price change | $1,999+5.2%$1/sqft |
Source: Zillow Rentals | ||
| 9/8/2025 | Price change | $1,900-5%$1/sqft |
Source: realMLS #2099875 | ||
| 8/29/2025 | Price change | $1,999-2.5%$1/sqft |
Source: realMLS #2099875 | ||
| 8/19/2025 | Price change | $2,050-2.4%$1/sqft |
Source: realMLS #2099875 | ||

