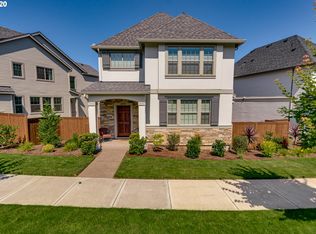Sold
$529,900
28966 SW Geneva Loop, Wilsonville, OR 97070
3beds
1,518sqft
Residential, Single Family Residence
Built in 2017
-- sqft lot
$532,400 Zestimate®
$349/sqft
$2,648 Estimated rent
Home value
$532,400
$506,000 - $559,000
$2,648/mo
Zestimate® history
Loading...
Owner options
Explore your selling options
What's special
Welcome to this beautifully maintained Craftsman home with French inspired exterior details. Featuring 3 bedrooms, 2.5 bathrooms and a thoughtfully designed open floor plan, this home blends comfort and functionality. Inside features hardwood floors, central AC and an open main level; kitchen with granite countertops, SS appliances and ample storage all flowing into the dining/living areas with a cozy gas fireplace. A half bath completes the space. Upstairs, the primary suite features a walk-in closet with en suite bath and double vanity. Two additional bedrooms, a full bath and a laundry area complete the upstairs. Enjoy easy, low-maintenance outdoor living with a private patio and fully fenced side yard perfect for pets, play or gardening. The attached two car garage adds convenience with the home's position allowing rare easy access with just one step from the sidewalk. Located near parks, the community swimming pool and the fitness center, this home is ideally situated for an active lifestyle. Villebois offers walking/biking trails, green spaces, basketball courts, sports fields, a dedicated dog park and a seasonal farmers market supporting a vibrant and connected community. Whether you're looking for a stylish starter home or a solid investment, this property delivers on charm, location and lifestyle. Don't miss your chance to own in one of Wilsonville's most desirable neighborhoods!
Zillow last checked: 8 hours ago
Listing updated: July 25, 2025 at 12:36am
Listed by:
Angie Lawton-Wallesen 503-701-1304,
Cascade Hasson Sotheby's International Realty
Bought with:
Alexander Clark, 200601081
Keller Williams Realty Portland Premiere
Source: RMLS (OR),MLS#: 578926722
Facts & features
Interior
Bedrooms & bathrooms
- Bedrooms: 3
- Bathrooms: 3
- Full bathrooms: 2
- Partial bathrooms: 1
- Main level bathrooms: 1
Primary bedroom
- Features: Coved, Ensuite, Walkin Closet
- Level: Upper
Bedroom 2
- Features: Closet Organizer
- Level: Upper
Bedroom 3
- Features: Closet Organizer
- Level: Upper
Primary bathroom
- Features: Double Sinks, Walkin Shower
- Level: Upper
Dining room
- Features: Patio
- Level: Main
Kitchen
- Features: Dishwasher, Disposal, Microwave, Free Standing Range, Free Standing Refrigerator, Granite
- Level: Main
Living room
- Features: Fireplace
- Level: Main
Heating
- Forced Air 95 Plus, Fireplace(s)
Cooling
- Central Air
Appliances
- Included: Dishwasher, Disposal, Free-Standing Gas Range, Free-Standing Refrigerator, Microwave, Plumbed For Ice Maker, Stainless Steel Appliance(s), Washer/Dryer, Free-Standing Range, ENERGY STAR Qualified Water Heater
- Laundry: Laundry Room
Features
- Granite, High Ceilings, High Speed Internet, Double Vanity, Walkin Shower, Closet Organizer, Coved, Walk-In Closet(s)
- Flooring: Engineered Hardwood, Laminate, Wall to Wall Carpet
- Windows: Vinyl Frames
- Basement: Crawl Space
- Number of fireplaces: 1
- Fireplace features: Gas
Interior area
- Total structure area: 1,518
- Total interior livable area: 1,518 sqft
Property
Parking
- Total spaces: 2
- Parking features: On Street, Garage Door Opener, Attached
- Attached garage spaces: 2
- Has uncovered spaces: Yes
Accessibility
- Accessibility features: Walkin Shower, Accessibility
Features
- Levels: Two
- Stories: 2
- Patio & porch: Patio
- Fencing: Fenced
- Has view: Yes
- View description: Territorial
Lot
- Features: Level, Sprinkler, SqFt 0K to 2999
Details
- Parcel number: 05030179
Construction
Type & style
- Home type: SingleFamily
- Architectural style: Country French
- Property subtype: Residential, Single Family Residence
Materials
- Cement Siding
- Foundation: Concrete Perimeter
- Roof: Composition
Condition
- Resale
- New construction: No
- Year built: 2017
Utilities & green energy
- Gas: Gas
- Sewer: Public Sewer
- Water: Public
- Utilities for property: Cable Connected
Community & neighborhood
Security
- Security features: Fire Sprinkler System, Sidewalk
Location
- Region: Wilsonville
- Subdivision: Villebois Tonquin Meadows
HOA & financial
HOA
- Has HOA: Yes
- HOA fee: $159 monthly
- Amenities included: Athletic Court, Basketball Court, Commons, Front Yard Landscaping, Gym, Meeting Room, Party Room, Pool, Recreation Facilities, Weight Room
Other
Other facts
- Listing terms: Cash,Conventional,FHA,VA Loan
- Road surface type: Paved
Price history
| Date | Event | Price |
|---|---|---|
| 7/24/2025 | Sold | $529,900$349/sqft |
Source: | ||
| 6/25/2025 | Pending sale | $529,900$349/sqft |
Source: | ||
| 6/18/2025 | Listed for sale | $529,900+51.4%$349/sqft |
Source: | ||
| 10/27/2017 | Sold | $349,990$231/sqft |
Source: Public Record | ||
Public tax history
| Year | Property taxes | Tax assessment |
|---|---|---|
| 2024 | $5,927 +2.9% | $309,771 +3% |
| 2023 | $5,761 +3.1% | $300,749 +3% |
| 2022 | $5,585 +5.4% | $291,990 +3% |
Find assessor info on the county website
Neighborhood: 97070
Nearby schools
GreatSchools rating
- 9/10Lowrie PrimaryGrades: PK-5Distance: 0.1 mi
- 5/10Inza R Wood Middle SchoolGrades: 6-8Distance: 0.7 mi
- 9/10Wilsonville High SchoolGrades: 9-12Distance: 2 mi
Schools provided by the listing agent
- Elementary: Lowrie
- Middle: Wood
- High: Wilsonville
Source: RMLS (OR). This data may not be complete. We recommend contacting the local school district to confirm school assignments for this home.
Get a cash offer in 3 minutes
Find out how much your home could sell for in as little as 3 minutes with a no-obligation cash offer.
Estimated market value
$532,400
Get a cash offer in 3 minutes
Find out how much your home could sell for in as little as 3 minutes with a no-obligation cash offer.
Estimated market value
$532,400
