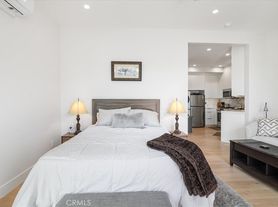Stunning ocean-view mid-century modern residence perfectly sitting on a spacious corner lot in the highly desirable Top of the World neighborhood just moments from award-winning schools, parks, and scenic hiking trails. This newly refreshed single-level home is enveloped by mature landscaping and wood fencing, creating a private, serene and secluded setting. Inside, beautifully refinished hardwood floors, crown molding, and an open-concept floor plan seamlessly connect the living, dining, and kitchen areas. Multiple windows and sliding doors flood the interiors with natural light and invite effortless flow to a stone-paved wraparound patio complete with a fire pit an ideal backdrop for year-round indoor/outdoor living and large gatherings.
The inviting living room centers around a striking stone-hearth fireplace and opens to the entertainer's kitchen featuring an oversized island with bar seating, custom SieMatic cabinetry, Caesarstone countertops, stainless steel appliances, a full-size wine refrigerator, and a built-in microwave. Additional highlights include air condtioning, automated lighting and HVAC controls, video doorbell system, an attached two-car garage with built-in cabinetry and direct access to the house, plus driveway parking for two more vehicles. Whether you're looking to host family and friends or simply enjoy the beauty of Top of the World, this modern ocean-view retreat is the perfect place to call home.
House for rent
$8,995/mo
2897 Chateau Way, Laguna Beach, CA 92651
3beds
1,586sqft
Price may not include required fees and charges.
Singlefamily
Available now
Central air
In garage laundry
4 Attached garage spaces parking
Central, fireplace
What's special
Mature landscapingCorner lotCustom siematic cabinetryCrown moldingOpen-concept floor planCaesarstone countertopsStainless steel appliances
- 197 days |
- -- |
- -- |
Zillow last checked: 8 hours ago
Listing updated: December 02, 2025 at 05:14am
Travel times
Looking to buy when your lease ends?
Consider a first-time homebuyer savings account designed to grow your down payment with up to a 6% match & a competitive APY.
Facts & features
Interior
Bedrooms & bathrooms
- Bedrooms: 3
- Bathrooms: 2
- Full bathrooms: 2
Rooms
- Room types: Dining Room
Heating
- Central, Fireplace
Cooling
- Central Air
Appliances
- Included: Microwave, Oven, Range, Refrigerator, Stove
- Laundry: In Garage, In Unit
Features
- Crown Molding, Open Floorplan, Separate/Formal Dining Room, Stone Counters, Unfurnished
- Flooring: Wood
- Has fireplace: Yes
Interior area
- Total interior livable area: 1,586 sqft
Property
Parking
- Total spaces: 4
- Parking features: Attached, Driveway, Garage, Covered
- Has attached garage: Yes
- Details: Contact manager
Features
- Stories: 1
- Exterior features: Contact manager
Details
- Parcel number: 64112511
Construction
Type & style
- Home type: SingleFamily
- Property subtype: SingleFamily
Condition
- Year built: 1965
Community & HOA
Location
- Region: Laguna Beach
Financial & listing details
- Lease term: 12 Months
Price history
| Date | Event | Price |
|---|---|---|
| 9/28/2025 | Price change | $8,995-10%$6/sqft |
Source: CRMLS #LG25101139 | ||
| 8/12/2025 | Price change | $9,995-9.1%$6/sqft |
Source: CRMLS #LG25101139 | ||
| 5/23/2025 | Listed for rent | $10,995+83.4%$7/sqft |
Source: CRMLS #LG25101139 | ||
| 9/2/2019 | Listing removed | $5,995$4/sqft |
Source: Compass #LG19203829 | ||
| 8/26/2019 | Listed for rent | $5,995-0.1%$4/sqft |
Source: Compass #LG19203829 | ||

