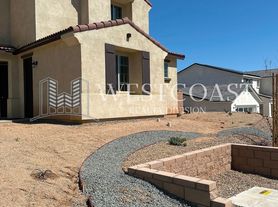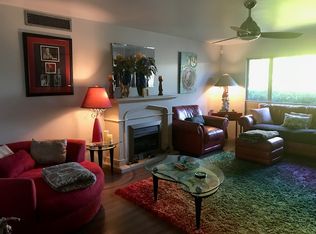Active 55+ Sun City Beauty! Spacious 2BR + Bonus Room!
Welcome home to this beautifully maintained 1,708 sq ft single-story located in one of Sun City's most desirable 55+ communities! Enjoy comfort, convenience, and access to resort-style amenities all included in your rent.
Home Features:
Bright and open floor plan filled with natural light
2 large bedrooms and 2 full baths, each with walk-in showers
Bonus room perfect for an office, crafts, or guest space
Spacious kitchen with white cabinetry, solid-surface counters, and tons of storage
Indoor laundry room and attached garage
Neutral paint tones, recessed lighting, ceiling fans, and window blinds throughout
Low-maintenance yard with covered patio and full privacy fencing
Community Amenities:
Two large swimming pools
Fully equipped fitness center and gym
Pickleball courts, lawn bowling, and multiple club activities
Planned social events for an active lifestyle
Location:
Peaceful and friendly neighborhood close to shopping, dining, golf, and medical facilities.
Experience easy living and vibrant community life in this move-in-ready Sun City home!
House for rent
$2,600/mo
28980 Del Monte Dr, Sun City, CA 92586
2beds
1,708sqft
Price may not include required fees and charges.
Singlefamily
Available now
-- Pets
Central air
In unit laundry
2 Attached garage spaces parking
Central
What's special
Low-maintenance yardAttached garageWhite cabinetryWalk-in showersWindow blindsRecessed lightingTons of storage
- 22 hours |
- -- |
- -- |
Travel times
Renting now? Get $1,000 closer to owning
Unlock a $400 renter bonus, plus up to a $600 savings match when you open a Foyer+ account.
Offers by Foyer; terms for both apply. Details on landing page.
Facts & features
Interior
Bedrooms & bathrooms
- Bedrooms: 2
- Bathrooms: 2
- Full bathrooms: 2
Rooms
- Room types: Dining Room, Family Room, Pantry
Heating
- Central
Cooling
- Central Air
Appliances
- Laundry: In Unit, Inside
Features
- All Bedrooms Down, Bedroom on Main Level, Breakfast Area, Main Level Primary, Separate/Formal Dining Room, Walk-In Pantry
Interior area
- Total interior livable area: 1,708 sqft
Property
Parking
- Total spaces: 2
- Parking features: Attached, Covered
- Has attached garage: Yes
- Details: Contact manager
Features
- Stories: 1
- Exterior features: Contact manager
- Has spa: Yes
- Spa features: Hottub Spa
- Has view: Yes
- View description: Contact manager
Details
- Parcel number: 337403004
Construction
Type & style
- Home type: SingleFamily
- Property subtype: SingleFamily
Condition
- Year built: 1964
Community & HOA
Community
- Senior community: Yes
Location
- Region: Sun City
Financial & listing details
- Lease term: 12 Months
Price history
| Date | Event | Price |
|---|---|---|
| 10/8/2025 | Listed for rent | $2,600$2/sqft |
Source: CRMLS #IV25234278 | ||
| 8/27/2025 | Sold | $380,000+0%$222/sqft |
Source: | ||
| 8/6/2025 | Pending sale | $379,900$222/sqft |
Source: | ||
| 7/30/2025 | Contingent | $379,900$222/sqft |
Source: | ||
| 7/9/2025 | Listed for sale | $379,900+160.2%$222/sqft |
Source: | ||

