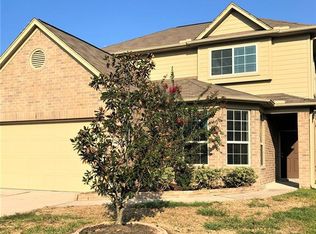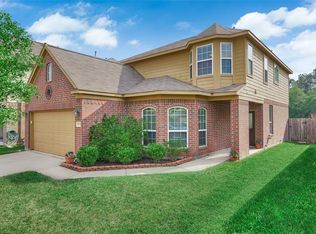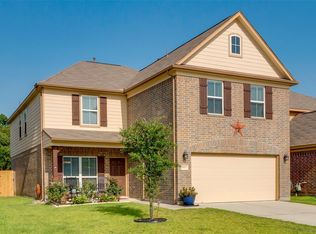Beautiful well maintained all brick home in move-in ready condition. Located in Forest Village neighborhood. This single story rancher has no back neighbors and has easy back yard gate access to an expansive open green space. You'll enjoy park-like views of lush trees without the worry of maintaining them. Open concept kitchen, dining, and living space. Private backyard w/ covered patio. Kitchen features granite countertops. Large Master Bath features a garden tub, separate walk-in glass door shower and double sinks. Flexible room could be office, game room, or fourth bedroom. Beautiful and easy to maintain tile floor throughout halls and main living area. Freshly painted interior in a trend-conscious neutral color palette (Oct 2017). Recent carpet in all bedrooms (Oct 2017). Upgraded interior doors. Great location with easy access to freeways, shopping, parks, and restaurants. Conroe Independent School District.
This property is off market, which means it's not currently listed for sale or rent on Zillow. This may be different from what's available on other websites or public sources.


