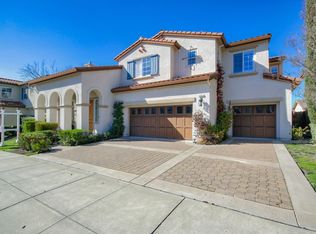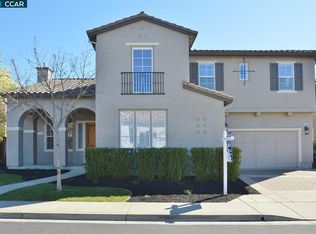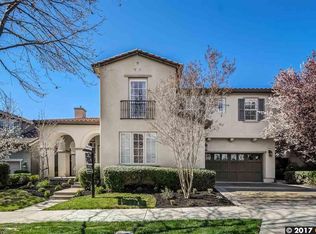Sold for $2,605,000
$2,605,000
2899 Bethany Rd, San Ramon, CA 94582
5beds
3,707sqft
Residential, Single Family Residence
Built in 2004
6,534 Square Feet Lot
$2,555,300 Zestimate®
$703/sqft
$6,398 Estimated rent
Home value
$2,555,300
$2.30M - $2.86M
$6,398/mo
Zestimate® history
Loading...
Owner options
Explore your selling options
What's special
Newly remodeled executive home with most desirable floor plan! Upon entering, you're greeted by a spacious living room with high ceiling. Beautiful access wall with 3 shining crystal chandeliers. The adjoining dining room, with French doors leading to a lush backyard.Newly updated kitchen boasts new quartz countertop, new mosaic backsplash, farmer's sink and refinished cabinetry with new handles. The bright family room comes with large media area with ample day lights. Brand new LVP hardwood floor throughout downstairs. 1 bedroom w/h a full bath suite & a powder room downstairs. 4 bedrooms, plus an office and a loft upstairs. The expansive master suite features a updated bathroom with a jacuzzi tub, a shower stall with multi-heads shower spray and and stunning hill view. The office area is framed with elegant glass French doors. Fully owned solar panel on roof. 3 car garage, the double garage comes with 2 by 240v EV outlet, and the single garage can be used as a family gym with paved carpet and built-in TV. Meticulously landscaped backyard comes with a L-shape covered patio, lush green lawn, and a paved seating area with auto awning. Walking distance to San Ramon top schools,Limerick Park, library and pharmacy. Minutes drive to shopping, SF outlets and BART. No HOA!
Zillow last checked: 8 hours ago
Listing updated: March 20, 2025 at 04:33am
Listed by:
Jean Zhu DRE #01884244 925-800-9999,
Coldwell Banker Realty
Bought with:
Sonya Shastri, DRE #01397092
Re/max Accord
Source: Bay East AOR,MLS#: 41085981
Facts & features
Interior
Bedrooms & bathrooms
- Bedrooms: 5
- Bathrooms: 5
- Full bathrooms: 4
- Partial bathrooms: 1
Bathroom
- Features: Shower Over Tub, Split Bath, Tile, Tub, Updated Baths, Double Vanity, Sunken Tub, Tub with Jets, Closet, Walk-In Closet(s), Window
Kitchen
- Features: Breakfast Bar, Breakfast Nook, Counter - Solid Surface, Counter - Stone, Dishwasher, Double Oven, Eat In Kitchen, Garbage Disposal, Gas Range/Cooktop, Microwave, Oven Built-in, Pantry, Range/Oven Built-in, Refrigerator, Updated Kitchen
Heating
- Zoned, Natural Gas
Cooling
- Has cooling: Yes
Appliances
- Included: Dishwasher, Double Oven, Gas Range, Microwave, Oven, Range, Refrigerator, Dryer, Washer
- Laundry: Cabinets, Common Area
Features
- Formal Dining Room, Breakfast Bar, Breakfast Nook, Counter - Solid Surface, Pantry, Updated Kitchen
- Flooring: Tile, Carpet
- Doors: Mirrored Closet Door(s)
- Number of fireplaces: 2
- Fireplace features: Family Room, Living Room
- Common walls with other units/homes: Corner Unit
Interior area
- Total structure area: 3,707
- Total interior livable area: 3,707 sqft
Property
Parking
- Total spaces: 3
- Parking features: Parking Spaces, Side Yard Access, Electric Vehicle Charging Station(s), Garage Door Opener
- Attached garage spaces: 3
Features
- Levels: Two
- Stories: 2
- Patio & porch: Patio, Covered
- Exterior features: Storage, Low Maintenance
- Pool features: None
- Has spa: Yes
- Spa features: Bath
- Fencing: Fenced
- Has view: Yes
- View description: Canyon, Hills
Lot
- Size: 6,534 sqft
- Features: Back Yard, Front Yard, Side Yard
Details
- Parcel number: 2233000161
- Special conditions: Standard
Construction
Type & style
- Home type: SingleFamily
- Architectural style: Traditional
- Property subtype: Residential, Single Family Residence
Materials
- Stone, Stucco, Vinyl Siding, Wood Shingles
- Foundation: Slab
- Roof: Tile
Condition
- Existing
- New construction: No
- Year built: 2004
Details
- Builder name: Brookfield
Utilities & green energy
- Electric: Photovoltaics Seller Owned, 220 Volts in Laundry
- Utilities for property: Cable Available
Community & neighborhood
Security
- Security features: Carbon Monoxide Detector(s), Double Strapped Water Heater
Location
- Region: San Ramon
- Subdivision: Windemere
Other
Other facts
- Listing agreement: Excl Right
- Price range: $2.6M - $2.6M
- Listing terms: Cash,Conventional
Price history
| Date | Event | Price |
|---|---|---|
| 3/19/2025 | Sold | $2,605,000-1.7%$703/sqft |
Source: | ||
| 2/26/2025 | Pending sale | $2,650,000$715/sqft |
Source: | ||
| 2/14/2025 | Listed for sale | $2,650,000$715/sqft |
Source: | ||
| 2/9/2025 | Listing removed | $2,650,000$715/sqft |
Source: | ||
| 1/18/2025 | Listed for sale | $2,650,000+41%$715/sqft |
Source: | ||
Public tax history
| Year | Property taxes | Tax assessment |
|---|---|---|
| 2025 | $22,125 +0.5% | $1,445,754 +2% |
| 2024 | $22,024 +1.1% | $1,417,407 +2% |
| 2023 | $21,774 +2.2% | $1,389,615 +2% |
Find assessor info on the county website
Neighborhood: 94582
Nearby schools
GreatSchools rating
- 8/10Hidden Hills Elementary SchoolGrades: K-5Distance: 0.4 mi
- 8/10Windemere Ranch Middle SchoolGrades: 6-8Distance: 1.3 mi
- 10/10Dougherty Valley High SchoolGrades: 9-12Distance: 1 mi
Get a cash offer in 3 minutes
Find out how much your home could sell for in as little as 3 minutes with a no-obligation cash offer.
Estimated market value$2,555,300
Get a cash offer in 3 minutes
Find out how much your home could sell for in as little as 3 minutes with a no-obligation cash offer.
Estimated market value
$2,555,300


