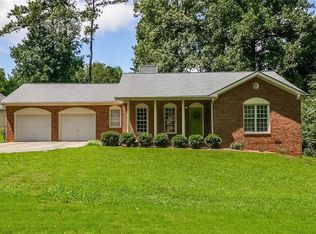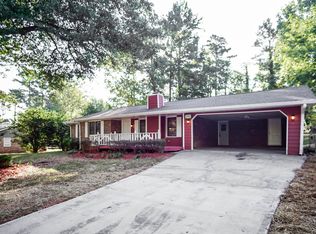Closed
$347,500
2899 Mockingbird Cir, Duluth, GA 30096
3beds
2,078sqft
Single Family Residence, Residential
Built in 1972
0.52 Acres Lot
$339,900 Zestimate®
$167/sqft
$2,260 Estimated rent
Home value
$339,900
$313,000 - $370,000
$2,260/mo
Zestimate® history
Loading...
Owner options
Explore your selling options
What's special
Welcome to 2899 Mockingbird Cir, a truly captivating home nestled on a prominent corner lot in beautiful Duluth, GA. Bathed in natural sunlight, this residence offers an inviting blend of elegance and functionality. Step onto the spacious front porch or the expansive back deck, perfect settings for tranquil mornings and memorable gatherings alike. Upon entering through the charming driveway-side foyer, you’ll be welcomed by a thoughtfully crafted layout that flows seamlessly. The gourmet kitchen, highlighted by a central island, offers an eat-in area ideal for casual dining and connects to a sophisticated formal dining room—perfect for hosting and celebrating. The grand family room, complete with a cozy fireplace, is designed for relaxation and timeless appeal. With its abundant natural light, grand spaces, and a warm, inviting ambiance, this home is a rare find in a desirable neighborhood. Don’t miss your chance to own this exceptional residence at 2899 Mockingbird Cir. Schedule your showing today and experience it for yourself!
Zillow last checked: 8 hours ago
Listing updated: December 20, 2024 at 10:55pm
Listing Provided by:
Brenton Newton,
HomeSmart 954-439-4251
Bought with:
NON-MLS NMLS
Non FMLS Member
Source: FMLS GA,MLS#: 7478940
Facts & features
Interior
Bedrooms & bathrooms
- Bedrooms: 3
- Bathrooms: 2
- Full bathrooms: 2
- Main level bathrooms: 2
- Main level bedrooms: 3
Primary bedroom
- Features: Master on Main, Other
- Level: Master on Main, Other
Bedroom
- Features: Master on Main, Other
Primary bathroom
- Features: Shower Only, Other
Dining room
- Features: Open Concept, Separate Dining Room
Kitchen
- Features: Cabinets Other, Eat-in Kitchen, Kitchen Island, Pantry Walk-In, Solid Surface Counters, View to Family Room, Other
Heating
- Central, Other
Cooling
- Central Air, Other
Appliances
- Included: Dishwasher, Gas Range, Microwave
- Laundry: Laundry Closet, Other
Features
- Entrance Foyer, His and Hers Closets, Walk-In Closet(s), Other
- Flooring: Ceramic Tile, Hardwood, Other
- Windows: Insulated Windows
- Basement: None
- Attic: Pull Down Stairs
- Number of fireplaces: 1
- Fireplace features: Family Room
- Common walls with other units/homes: No Common Walls
Interior area
- Total structure area: 2,078
- Total interior livable area: 2,078 sqft
- Finished area above ground: 2,078
- Finished area below ground: 0
Property
Parking
- Total spaces: 6
- Parking features: Attached, Driveway, Level Driveway
- Has attached garage: Yes
- Has uncovered spaces: Yes
Accessibility
- Accessibility features: None
Features
- Levels: One
- Stories: 1
- Patio & porch: Deck, Front Porch, Rear Porch
- Exterior features: Garden, Other
- Pool features: None
- Spa features: None
- Fencing: None
- Has view: Yes
- View description: City, Other
- Waterfront features: None
- Body of water: None
Lot
- Size: 0.52 Acres
- Dimensions: 152x104x25x24x25x103x150
- Features: Back Yard, Corner Lot, Front Yard, Landscaped, Level
Details
- Additional structures: Shed(s), Other
- Parcel number: R6262 036
- Other equipment: None
- Horse amenities: None
Construction
Type & style
- Home type: SingleFamily
- Architectural style: Ranch
- Property subtype: Single Family Residence, Residential
Materials
- Brick 4 Sides
- Foundation: None
- Roof: Shingle,Other
Condition
- Resale
- New construction: No
- Year built: 1972
Utilities & green energy
- Electric: 220 Volts in Laundry
- Sewer: Septic Tank
- Water: Public
- Utilities for property: Cable Available, Electricity Available, Phone Available, Sewer Available, Water Available, Other
Green energy
- Energy efficient items: None
- Energy generation: None
Community & neighborhood
Security
- Security features: Smoke Detector(s)
Community
- Community features: None
Location
- Region: Duluth
- Subdivision: Cardinal Lake Estates
Other
Other facts
- Listing terms: Cash,Conventional,FHA,VA Loan,Other
- Ownership: Fee Simple
- Road surface type: Asphalt
Price history
| Date | Event | Price |
|---|---|---|
| 12/11/2024 | Sold | $347,500-0.4%$167/sqft |
Source: | ||
| 11/15/2024 | Pending sale | $349,000$168/sqft |
Source: | ||
| 11/10/2024 | Price change | $349,000-0.3%$168/sqft |
Source: | ||
| 11/8/2024 | Listed for sale | $349,900$168/sqft |
Source: | ||
| 11/8/2024 | Pending sale | $349,900$168/sqft |
Source: | ||
Public tax history
| Year | Property taxes | Tax assessment |
|---|---|---|
| 2024 | $4,748 +11.6% | $126,120 -10.9% |
| 2023 | $4,255 -18.8% | $141,480 +4.8% |
| 2022 | $5,242 +40% | $134,960 +47.2% |
Find assessor info on the county website
Neighborhood: 30096
Nearby schools
GreatSchools rating
- 5/10Harris Elementary SchoolGrades: PK-5Distance: 0.4 mi
- 7/10Duluth Middle SchoolGrades: 6-8Distance: 1.2 mi
- 6/10Duluth High SchoolGrades: 9-12Distance: 1.9 mi
Schools provided by the listing agent
- Elementary: Harris
- Middle: Duluth
- High: Duluth
Source: FMLS GA. This data may not be complete. We recommend contacting the local school district to confirm school assignments for this home.
Get a cash offer in 3 minutes
Find out how much your home could sell for in as little as 3 minutes with a no-obligation cash offer.
Estimated market value
$339,900
Get a cash offer in 3 minutes
Find out how much your home could sell for in as little as 3 minutes with a no-obligation cash offer.
Estimated market value
$339,900

