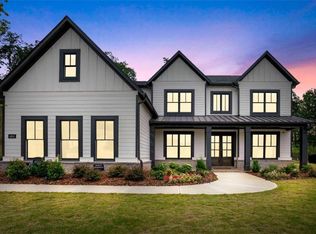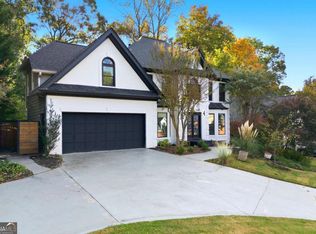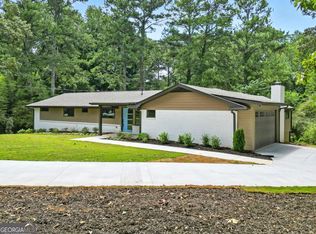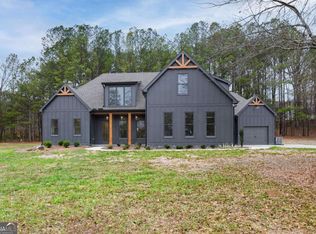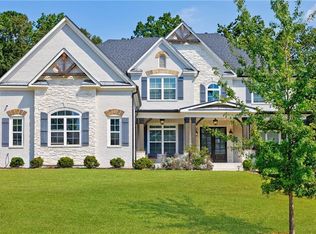WELCOME HOME TO THIS TOLL BROTHERS NEW COMMUNITY EDGEWOOD EAST IS IN SOUGHT-AFTER EAST COBB, MARIETTA. THE PAYTON IS AN OPEN FLOORPLAN- FEATURING A 2-STORY FOYER & GREAT RM. MAIN LEVEL INCLUDES FLEX RM, DINING, BEDROOM W/ PRIVATE BATH & POWDER RM. KITCHEN & CASUAL DINING IS ACCENTED W/ AN IMPRESSIVE GLASS SLIDING DOOR THAT FLOWS TO THE COVERED OUTDOOR LIVING. UPPER LEVEL FEATURES 4 BEDROOMS, 4 BATHS. HUGE BRIGHT PRIMARY BEDROOM LEADS TO A STUNNING BATH W/ FREESTANDING TUB, OVERSIZED RAIN SHOWER & LARGE WALK-IN CLOSET. 3-CAR SIDE ENTRY. Located in a prestigious neighborhood within the Lassiter High School district! This turnkey home was meticulously crafted to exceed your expectations with a timeless design, luxury finishes, and upgrades throughout, with natural light, opens to a generous backyard through 15' French doors, offering seamless indoor-outdoor flow for dining and relaxation. Boasting 5 bedrooms and 5.5 bathrooms perfect for any family! The Primary suite is a private retreat, complete with a walk-in closet. The luxurious primary bathroom is spacious and elegant featuring a spa-like soaking tub, dual vanities, and a gorgeous walk in shower. You will find four spacious additional bedrooms each with spacious closets and en-suite bathrooms. Don't miss the opportunity to make this exceptional property your own-schedule a showing today!
Active
$1,299,000
2899 Treeside Ter, Marietta, GA 30066
5beds
--sqft
Est.:
Single Family Residence
Built in 2022
0.34 Acres Lot
$1,291,600 Zestimate®
$--/sqft
$129/mo HOA
What's special
Generous backyardNatural lightLarge walk-in closetOversized rain showerHuge bright primary bedroom
- 56 days |
- 568 |
- 34 |
Zillow last checked: 8 hours ago
Listing updated: November 03, 2025 at 10:06pm
Listed by:
Linda Khano 404-915-5268,
Chapman Hall Realtors Atlanta North,
Kristina Solano 678-485-5308,
Chapman Hall Realtors Atlanta North
Source: GAMLS,MLS#: 10628596
Tour with a local agent
Facts & features
Interior
Bedrooms & bathrooms
- Bedrooms: 5
- Bathrooms: 6
- Full bathrooms: 5
- 1/2 bathrooms: 1
- Main level bathrooms: 1
- Main level bedrooms: 1
Rooms
- Room types: Laundry, Other
Dining room
- Features: Seats 12+
Kitchen
- Features: Breakfast Area, Breakfast Room, Kitchen Island, Walk-in Pantry
Heating
- Central
Cooling
- Ceiling Fan(s), Central Air
Appliances
- Included: Dishwasher, Disposal
- Laundry: In Hall
Features
- Master On Main Level, Walk-In Closet(s)
- Flooring: Hardwood, Tile
- Windows: Double Pane Windows
- Basement: None
- Number of fireplaces: 1
- Fireplace features: Factory Built, Family Room
- Common walls with other units/homes: No Common Walls
Interior area
- Total structure area: 0
- Finished area above ground: 0
- Finished area below ground: 0
Property
Parking
- Total spaces: 3
- Parking features: Garage
- Has garage: Yes
Features
- Levels: Two
- Stories: 2
- Exterior features: Other
- Body of water: None
Lot
- Size: 0.34 Acres
- Features: Level
Details
- Parcel number: 16002600090
Construction
Type & style
- Home type: SingleFamily
- Architectural style: Craftsman
- Property subtype: Single Family Residence
Materials
- Concrete
- Foundation: Slab
- Roof: Composition,Metal
Condition
- Resale
- New construction: No
- Year built: 2022
Utilities & green energy
- Electric: 220 Volts
- Sewer: Public Sewer
- Water: Public
- Utilities for property: Cable Available, Electricity Available, Natural Gas Available, Phone Available, Sewer Available, Underground Utilities, Water Available
Community & HOA
Community
- Features: Park, Pool, Tennis Court(s)
- Security: Carbon Monoxide Detector(s), Smoke Detector(s)
- Subdivision: Edgewood East
HOA
- Has HOA: Yes
- Services included: Other
- HOA fee: $1,550 annually
Location
- Region: Marietta
Financial & listing details
- Tax assessed value: $1,079,000
- Annual tax amount: $13,004
- Date on market: 10/20/2025
- Cumulative days on market: 56 days
- Listing agreement: Exclusive Right To Sell
- Electric utility on property: Yes
Estimated market value
$1,291,600
$1.23M - $1.36M
$4,336/mo
Price history
Price history
| Date | Event | Price |
|---|---|---|
| 10/20/2025 | Listed for sale | $1,299,000 |
Source: | ||
| 10/7/2025 | Listing removed | $1,299,000 |
Source: | ||
| 9/23/2025 | Listed for sale | $1,299,000 |
Source: | ||
| 9/1/2025 | Listing removed | $1,299,000 |
Source: | ||
| 1/23/2025 | Listed for sale | $1,299,000 |
Source: | ||
Public tax history
Public tax history
| Year | Property taxes | Tax assessment |
|---|---|---|
| 2024 | $13,013 +36.7% | $431,600 +36.7% |
| 2023 | $9,517 | $315,644 |
Find assessor info on the county website
BuyAbility℠ payment
Est. payment
$7,858/mo
Principal & interest
$6581
Property taxes
$693
Other costs
$584
Climate risks
Neighborhood: 30066
Nearby schools
GreatSchools rating
- 7/10Davis Elementary SchoolGrades: PK-5Distance: 0.9 mi
- 8/10Mabry Middle SchoolGrades: 6-8Distance: 0.9 mi
- 10/10Lassiter High SchoolGrades: 9-12Distance: 1.9 mi
Schools provided by the listing agent
- Elementary: Davis
- Middle: Mabry
- High: Lassiter
Source: GAMLS. This data may not be complete. We recommend contacting the local school district to confirm school assignments for this home.
- Loading
- Loading
