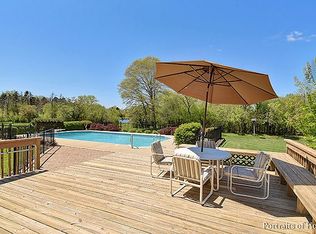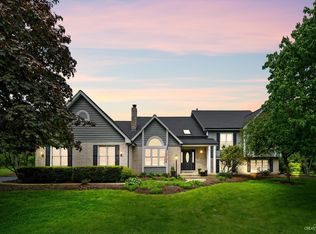Closed
$805,000
28W340 Flanders Ln, Winfield, IL 60190
6beds
4,145sqft
Single Family Residence
Built in 1988
0.98 Acres Lot
$926,900 Zestimate®
$194/sqft
$5,592 Estimated rent
Home value
$926,900
$871,000 - $983,000
$5,592/mo
Zestimate® history
Loading...
Owner options
Explore your selling options
What's special
ASSUMABLE LOAN AT 2.25% INTEREST RATE UNTIL 2054 MAKES THIS THE PERFECT HOME EVEN BETTER! This home resides on just under an acre of land in the Woods of Cantigny surrounded by vast greenery providing the perfect balance of privacy and luxury. With over 4,000 sqft of high ceilings, custom woodwork, and a floor plan designed for formal and informal entertainment - this home is your dream come true. Natural lighting dances around every floor with beautiful views from every room, especially the stacked windows surrounding the 18 ft circular staircase in the foyer. This home has been completely renovated and with additional bathrooms added so each room has its own bathroom. One of the many great spaces is completely private with its own living room, small kitchen area, bedroom, bathroom, private entrance to deck and a see thru fireplace. Many options for home offices. Move-in ready with ample space to give each room it's own purpose to fit your lifestyle. Watch the leaves turn into shades of amber and gold this upcoming fall from the spacious back deck overlooking an expansive backyard oasis. Close to metra, I-88, Northwestern Hospital, and Cantigny Golf.
Zillow last checked: 8 hours ago
Listing updated: November 09, 2023 at 12:00am
Listing courtesy of:
Jim Czeszewski 630-359-5656,
Compass,
Maryanne Ligmanowski 630-417-0728,
Compass
Bought with:
Jennifer Schreiber
Dream Town Real Estate
Source: MRED as distributed by MLS GRID,MLS#: 11864013
Facts & features
Interior
Bedrooms & bathrooms
- Bedrooms: 6
- Bathrooms: 6
- Full bathrooms: 6
Primary bedroom
- Features: Flooring (Carpet), Bathroom (Full)
- Level: Main
- Area: 357 Square Feet
- Dimensions: 21X17
Bedroom 2
- Features: Flooring (Carpet)
- Level: Main
- Area: 156 Square Feet
- Dimensions: 13X12
Bedroom 3
- Features: Flooring (Hardwood)
- Level: Main
- Area: 182 Square Feet
- Dimensions: 14X13
Bedroom 4
- Features: Flooring (Carpet)
- Level: Second
- Area: 180 Square Feet
- Dimensions: 15X12
Bedroom 5
- Features: Flooring (Carpet)
- Level: Second
- Area: 224 Square Feet
- Dimensions: 16X14
Bedroom 6
- Features: Flooring (Wood Laminate)
- Level: Basement
- Area: 270 Square Feet
- Dimensions: 18X15
Bonus room
- Features: Flooring (Wood Laminate)
- Level: Main
- Area: 285 Square Feet
- Dimensions: 19X15
Dining room
- Features: Flooring (Hardwood)
- Level: Main
- Area: 154 Square Feet
- Dimensions: 14X11
Family room
- Features: Flooring (Carpet)
- Level: Main
- Area: 378 Square Feet
- Dimensions: 21X18
Kitchen
- Features: Kitchen (Eating Area-Table Space, Island), Flooring (Hardwood)
- Level: Main
- Area: 210 Square Feet
- Dimensions: 15X14
Laundry
- Features: Flooring (Carpet)
- Level: Main
- Area: 64 Square Feet
- Dimensions: 8X8
Living room
- Features: Flooring (Carpet)
- Level: Main
- Area: 323 Square Feet
- Dimensions: 19X17
Office
- Features: Flooring (Wood Laminate)
- Level: Basement
- Area: 150 Square Feet
- Dimensions: 15X10
Other
- Features: Flooring (Wood Laminate)
- Level: Basement
- Area: 225 Square Feet
- Dimensions: 15X15
Heating
- Natural Gas, Forced Air
Cooling
- Central Air
Appliances
- Included: Range, Microwave, Dishwasher, Stainless Steel Appliance(s), Multiple Water Heaters
- Laundry: Main Level
Features
- In-Law Floorplan, 1st Floor Full Bath, Built-in Features
- Flooring: Hardwood
- Basement: Finished,Crawl Space,Partial
- Number of fireplaces: 3
- Fireplace features: Double Sided, Wood Burning, Gas Starter, Family Room, Living Room, Master Bedroom
Interior area
- Total structure area: 0
- Total interior livable area: 4,145 sqft
Property
Parking
- Total spaces: 3
- Parking features: Asphalt, Garage Door Opener, On Site, Garage Owned, Attached, Garage
- Attached garage spaces: 3
- Has uncovered spaces: Yes
Accessibility
- Accessibility features: No Disability Access
Features
- Stories: 2
- Patio & porch: Deck, Patio
Lot
- Size: 0.97 Acres
Details
- Parcel number: 0423206014
- Special conditions: None
- Other equipment: Water-Softener Owned
Construction
Type & style
- Home type: SingleFamily
- Architectural style: Traditional
- Property subtype: Single Family Residence
Materials
- Brick, Cedar
- Foundation: Concrete Perimeter
- Roof: Asphalt
Condition
- New construction: No
- Year built: 1988
- Major remodel year: 2022
Utilities & green energy
- Sewer: Septic Tank
- Water: Well
Community & neighborhood
Location
- Region: Winfield
Other
Other facts
- Listing terms: Assumption
- Ownership: Fee Simple
Price history
| Date | Event | Price |
|---|---|---|
| 11/6/2023 | Sold | $805,000+2%$194/sqft |
Source: | ||
| 8/23/2023 | Contingent | $789,000$190/sqft |
Source: | ||
| 8/18/2023 | Listed for sale | $789,000+0.5%$190/sqft |
Source: | ||
| 11/8/2022 | Listing removed | -- |
Source: | ||
| 11/4/2022 | Price change | $785,000-1.9%$189/sqft |
Source: | ||
Public tax history
| Year | Property taxes | Tax assessment |
|---|---|---|
| 2023 | $15,896 -1.1% | $202,320 +1.4% |
| 2022 | $16,075 +5.9% | $199,430 +4.3% |
| 2021 | $15,173 +4.7% | $191,170 +3.1% |
Find assessor info on the county website
Neighborhood: 60190
Nearby schools
GreatSchools rating
- 5/10Currier Elementary SchoolGrades: K-5Distance: 0.9 mi
- 5/10Leman Middle SchoolGrades: 6-8Distance: 2 mi
- 5/10Community High SchoolGrades: 9-12Distance: 2.5 mi
Schools provided by the listing agent
- High: Community High School
- District: 33
Source: MRED as distributed by MLS GRID. This data may not be complete. We recommend contacting the local school district to confirm school assignments for this home.

Get pre-qualified for a loan
At Zillow Home Loans, we can pre-qualify you in as little as 5 minutes with no impact to your credit score.An equal housing lender. NMLS #10287.
Sell for more on Zillow
Get a free Zillow Showcase℠ listing and you could sell for .
$926,900
2% more+ $18,538
With Zillow Showcase(estimated)
$945,438
