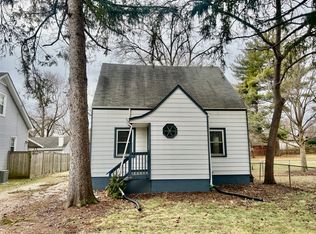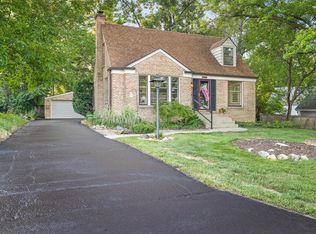Closed
Street View
$290,000
28W481 Batavia Rd, Warrenville, IL 60555
4beds
1,344sqft
Single Family Residence
Built in 1940
0.34 Acres Lot
$296,300 Zestimate®
$216/sqft
$2,756 Estimated rent
Home value
$296,300
$270,000 - $323,000
$2,756/mo
Zestimate® history
Loading...
Owner options
Explore your selling options
What's special
4 Bedroom 2 Bathroom - Brick - Cape Cod on a DOUBLE LOT - Fully Fenced Backyard w/ Full Unfinished Basement! Arched Front Doorway Opens to Livingroom w/Fireplace and Dining Area. Galley Style Kitchen with Access to Breezeway and Basement. Breezeway Attaches the Home to the 1.5 Car Garage. Large Entertainment Style Deck off of the Dining Room Sliding Glass Door. 2 Bedrooms Upstairs with Full Bathroom. 2 Bedrooms on Main Floor with Full Bathroom. Newer Roof (Within Past 5 Years), Well Maintained Furnace and AC, Newer Hot Water Heater.
Zillow last checked: 8 hours ago
Listing updated: June 28, 2025 at 08:17am
Listing courtesy of:
Jennifer Niederbrach-Soszko 630-674-2051,
RE/MAX of Naperville,
Eric Niederbrach 630-779-7739,
RE/MAX of Naperville
Bought with:
Inactive Inactive
Baird & Warner Fox Valley - Geneva
Source: MRED as distributed by MLS GRID,MLS#: 12341394
Facts & features
Interior
Bedrooms & bathrooms
- Bedrooms: 4
- Bathrooms: 2
- Full bathrooms: 2
Primary bedroom
- Level: Main
- Area: 100 Square Feet
- Dimensions: 10X10
Bedroom 2
- Level: Second
- Area: 100 Square Feet
- Dimensions: 10X10
Bedroom 3
- Level: Second
- Area: 100 Square Feet
- Dimensions: 10X10
Bedroom 4
- Level: Main
- Area: 100 Square Feet
- Dimensions: 10X10
Kitchen
- Level: Main
- Area: 100 Square Feet
- Dimensions: 10X10
Laundry
- Level: Basement
- Area: 100 Square Feet
- Dimensions: 10X10
Living room
- Level: Main
- Area: 100 Square Feet
- Dimensions: 10X10
Heating
- Natural Gas, Forced Air
Cooling
- Central Air
Features
- Basement: Unfinished,Full
- Number of fireplaces: 1
- Fireplace features: Living Room
Interior area
- Total structure area: 2,256
- Total interior livable area: 1,344 sqft
Property
Parking
- Total spaces: 1.5
- Parking features: Concrete, Garage Door Opener, On Site, Attached, Garage
- Attached garage spaces: 1.5
- Has uncovered spaces: Yes
Accessibility
- Accessibility features: No Disability Access
Features
- Stories: 2
- Patio & porch: Deck, Patio
- Fencing: Fenced
Lot
- Size: 0.34 Acres
- Dimensions: 100X150
Details
- Parcel number: 0435116003
- Special conditions: None
Construction
Type & style
- Home type: SingleFamily
- Architectural style: Cape Cod
- Property subtype: Single Family Residence
Materials
- Brick
- Roof: Asphalt
Condition
- New construction: No
- Year built: 1940
Utilities & green energy
- Sewer: Public Sewer
- Water: Public
Community & neighborhood
Community
- Community features: Curbs, Sidewalks, Street Lights, Street Paved
Location
- Region: Warrenville
Other
Other facts
- Listing terms: VA
- Ownership: Fee Simple
Price history
| Date | Event | Price |
|---|---|---|
| 6/27/2025 | Sold | $290,000$216/sqft |
Source: | ||
Public tax history
| Year | Property taxes | Tax assessment |
|---|---|---|
| 2024 | $5,067 +16.9% | $85,194 +9.5% |
| 2023 | $4,334 -8.8% | $77,810 +7% |
| 2022 | $4,754 +5.9% | $72,740 +4.3% |
Find assessor info on the county website
Neighborhood: 60555
Nearby schools
GreatSchools rating
- 8/10Bower Elementary SchoolGrades: K-5Distance: 1 mi
- 7/10Hubble Middle SchoolGrades: 6-8Distance: 1.3 mi
- 9/10Wheaton Warrenville South High SchoolGrades: 9-12Distance: 1.8 mi
Schools provided by the listing agent
- Elementary: Bower Elementary School
- Middle: Hubble Middle School
- High: Wheaton Warrenville South H S
- District: 200
Source: MRED as distributed by MLS GRID. This data may not be complete. We recommend contacting the local school district to confirm school assignments for this home.
Get a cash offer in 3 minutes
Find out how much your home could sell for in as little as 3 minutes with a no-obligation cash offer.
Estimated market value$296,300
Get a cash offer in 3 minutes
Find out how much your home could sell for in as little as 3 minutes with a no-obligation cash offer.
Estimated market value
$296,300

