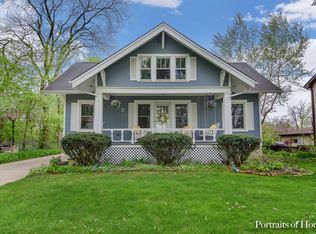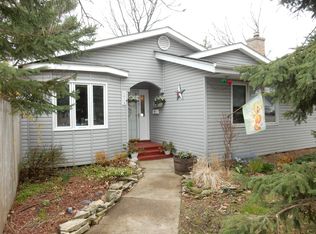Closed
$380,000
29 2nd St, Downers Grove, IL 60515
3beds
2,100sqft
Single Family Residence
Built in 1926
0.3 Acres Lot
$465,100 Zestimate®
$181/sqft
$5,099 Estimated rent
Home value
$465,100
$433,000 - $502,000
$5,099/mo
Zestimate® history
Loading...
Owner options
Explore your selling options
What's special
Don't miss out on this move-in ready home with further expansion potential on an extra-large 60X217 lot in a great Downers Grove location with highly rated schools-- Whittier Elementary, Herrick Middle and DG North HS-- close to the train! Randall & Patriot Parks are also a short drive away. This 3bd, 2.5bth updated gem boasts a new tear-off roof, new siding, new light fixtures, windows, flooring, updated kitchens & baths, a vaulted ceiling in the master bedroom with a 5x7ft walk-in closet, a full bathroom with skylight, a tandem bonus room in the 2nd bedroom with a half-bath, a full bath and an office/den on the main floor. The spacious family room and updated kitchen with new appliances have doors leading to a nice deck, patio, 2.5 car garage & large, fenced yard. The basement offers a laundry room and great storage space.
Zillow last checked: 8 hours ago
Listing updated: January 31, 2024 at 01:16pm
Listing courtesy of:
Marilyn Jordan 630-234-3662,
Results Realty ERA Powered
Bought with:
Jennifer Iaccino
@properties Christie's International Real Estate
Source: MRED as distributed by MLS GRID,MLS#: 11917984
Facts & features
Interior
Bedrooms & bathrooms
- Bedrooms: 3
- Bathrooms: 3
- Full bathrooms: 2
- 1/2 bathrooms: 1
Primary bedroom
- Features: Flooring (Carpet), Bathroom (Half)
- Level: Second
- Area: 165 Square Feet
- Dimensions: 15X11
Bedroom 2
- Features: Flooring (Carpet)
- Level: Second
- Area: 135 Square Feet
- Dimensions: 15X9
Bedroom 3
- Features: Flooring (Carpet)
- Level: Second
- Area: 176 Square Feet
- Dimensions: 16X11
Deck
- Level: Main
- Area: 252 Square Feet
- Dimensions: 14X18
Dining room
- Features: Flooring (Wood Laminate)
- Level: Main
- Area: 135 Square Feet
- Dimensions: 9X15
Enclosed porch
- Features: Flooring (Carpet)
- Level: Main
- Area: 120 Square Feet
- Dimensions: 8X15
Family room
- Features: Flooring (Carpet)
- Level: Main
- Area: 256 Square Feet
- Dimensions: 16X16
Kitchen
- Features: Flooring (Wood Laminate)
- Level: Main
- Area: 100 Square Feet
- Dimensions: 10X10
Laundry
- Level: Basement
- Area: 144 Square Feet
- Dimensions: 12X12
Living room
- Features: Flooring (Wood Laminate)
- Level: Main
- Area: 252 Square Feet
- Dimensions: 18X14
Office
- Features: Flooring (Wood Laminate)
- Level: Main
- Area: 132 Square Feet
- Dimensions: 12X11
Other
- Features: Flooring (Carpet)
- Level: Second
- Area: 128 Square Feet
- Dimensions: 8X16
Heating
- Natural Gas, Forced Air
Cooling
- Central Air
Appliances
- Included: Range, Microwave, Dishwasher, Refrigerator, Washer, Dryer, Disposal
Features
- Cathedral Ceiling(s), 1st Floor Full Bath, Walk-In Closet(s)
- Windows: Skylight(s)
- Basement: Unfinished,Partial
Interior area
- Total structure area: 0
- Total interior livable area: 2,100 sqft
Property
Parking
- Total spaces: 2
- Parking features: Asphalt, Garage Door Opener, On Site, Garage Owned, Detached, Garage
- Garage spaces: 2
- Has uncovered spaces: Yes
Accessibility
- Accessibility features: No Disability Access
Features
- Stories: 2
- Patio & porch: Deck, Patio
Lot
- Size: 0.30 Acres
- Dimensions: 60X217
Details
- Parcel number: 0909322001
- Special conditions: None
- Other equipment: Ceiling Fan(s), Sump Pump
Construction
Type & style
- Home type: SingleFamily
- Property subtype: Single Family Residence
Materials
- Vinyl Siding
- Roof: Asphalt
Condition
- New construction: No
- Year built: 1926
- Major remodel year: 2023
Utilities & green energy
- Sewer: Public Sewer
- Water: Lake Michigan
Community & neighborhood
Community
- Community features: Park, Sidewalks, Street Paved
Location
- Region: Downers Grove
Other
Other facts
- Listing terms: Conventional
- Ownership: Fee Simple
Price history
| Date | Event | Price |
|---|---|---|
| 1/31/2024 | Sold | $380,000-5%$181/sqft |
Source: | ||
| 1/3/2024 | Contingent | $400,000$190/sqft |
Source: | ||
| 11/13/2023 | Price change | $400,000-3.6%$190/sqft |
Source: | ||
| 10/27/2023 | Listed for sale | $415,000+72.9%$198/sqft |
Source: | ||
| 10/27/2022 | Sold | $240,000-9.4%$114/sqft |
Source: | ||
Public tax history
| Year | Property taxes | Tax assessment |
|---|---|---|
| 2023 | $6,977 +4.9% | $125,370 +3.6% |
| 2022 | $6,652 +6.9% | $121,020 +1.2% |
| 2021 | $6,224 +2% | $119,640 +2% |
Find assessor info on the county website
Neighborhood: 60515
Nearby schools
GreatSchools rating
- 7/10Whittier Elementary SchoolGrades: PK-6Distance: 0.6 mi
- 5/10Herrick Middle SchoolGrades: 7-8Distance: 1.8 mi
- 9/10Community H S Dist 99 - North High SchoolGrades: 9-12Distance: 1.5 mi
Schools provided by the listing agent
- Elementary: Whittier Elementary School
- Middle: Herrick Middle School
- High: North High School
- District: 58
Source: MRED as distributed by MLS GRID. This data may not be complete. We recommend contacting the local school district to confirm school assignments for this home.

Get pre-qualified for a loan
At Zillow Home Loans, we can pre-qualify you in as little as 5 minutes with no impact to your credit score.An equal housing lender. NMLS #10287.
Sell for more on Zillow
Get a free Zillow Showcase℠ listing and you could sell for .
$465,100
2% more+ $9,302
With Zillow Showcase(estimated)
$474,402
