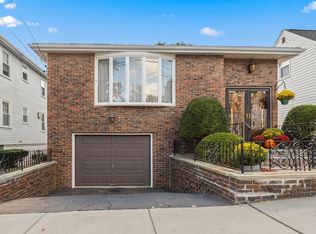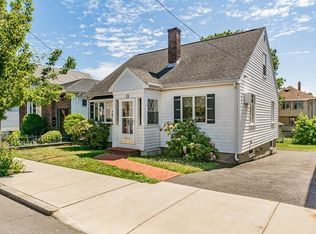Spacious Everett 2 family in an amazing locale with many updates! The bright and sunny 1st floor unit boasts fresh paint and updated flooring, and includes 2 sizable bedrooms, 1 full bath, living room, dining room, enclosed porch and a large eat-in kitchen! The 2nd floor unit has freshly painted ceilings, updated floors and offers even more space with 2 beds, 1 full bath, linen closet, enclosed sunroom, enclosed porch, bonus room for an office or craft space, and over-sized kitchen with separate pantry! This home is perfect for an owner occupant or investor with a newer roof, newer heating system, newer windows, separate utilities, off-street parking for 4 cars, large storage spaces, and a patio-lined backyard! Located within walking distance of Glendale Park, Everett High School, and downtown shopping and dining, this home is also a quick drive to downtown Boston and the North Shore aprox 1 mile to Rte 1! This is the property you have been waiting for!
This property is off market, which means it's not currently listed for sale or rent on Zillow. This may be different from what's available on other websites or public sources.

