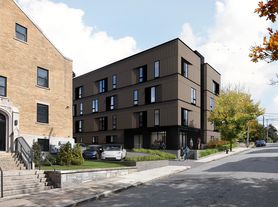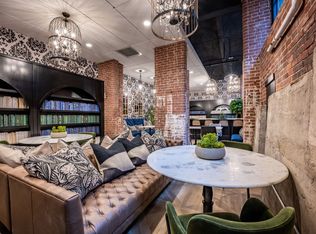EVERYTHING IS INCLUDED!
- Electric included
- Gas included
- Internet included
- Water included
- Sewer Included
- Off-street parking included
- Washer & dryer Included
Ground-level spacious studio with a private entrance and a backyard!
Brand new kitchen, bathroom, shower, sinks, and floor.
A spacious, newly renovated studio apartment in a great location. The studio apartment is situated on the east side of Providence, between Main and Hope Streets, and is just a few houses away from Miriam Hospital.
Close to public transportation and brown university. Very quiet and safe neighborhood.
Private entrance. Electric, gas, washer, and dryer included.
Accept month-to-month or yearly. Tenant pays by the 5th of every month. Electricity and gas included!
Apartment for rent
Accepts Zillow applications
$2,000/mo
29 5th St, Providence, RI 02906
Studio
600sqft
Price may not include required fees and charges.
Apartment
Available now
Cats, small dogs OK
Window unit
Shared laundry
Off street parking
Baseboard
What's special
Brand new kitchenPrivate entrance
- 23 hours |
- -- |
- -- |
Zillow last checked: 10 hours ago
Listing updated: December 07, 2025 at 10:20am
Travel times
Facts & features
Interior
Bedrooms & bathrooms
- Bedrooms: 0
- Bathrooms: 1
- Full bathrooms: 1
Heating
- Baseboard
Cooling
- Window Unit
Appliances
- Included: Oven, Refrigerator
- Laundry: Shared
Features
- Flooring: Hardwood
Interior area
- Total interior livable area: 600 sqft
Property
Parking
- Parking features: Off Street
- Details: Contact manager
Features
- Exterior features: Bicycle storage, Electricity included in rent, Gas included in rent, Heating system: Baseboard, Internet included in rent, Sewage included in rent, Water included in rent
Details
- Parcel number: PROVM73L73
Construction
Type & style
- Home type: Apartment
- Property subtype: Apartment
Utilities & green energy
- Utilities for property: Electricity, Gas, Internet, Sewage, Water
Building
Management
- Pets allowed: Yes
Community & HOA
Location
- Region: Providence
Financial & listing details
- Lease term: 1 Year
Price history
| Date | Event | Price |
|---|---|---|
| 12/7/2025 | Listed for rent | $2,000+11.1%$3/sqft |
Source: Zillow Rentals | ||
| 8/7/2025 | Listing removed | $1,800$3/sqft |
Source: Zillow Rentals | ||
| 7/17/2025 | Price change | $1,800-10%$3/sqft |
Source: Zillow Rentals | ||
| 6/16/2025 | Listed for rent | $2,000+11.1%$3/sqft |
Source: Zillow Rentals | ||
| 4/14/2025 | Listing removed | $1,800$3/sqft |
Source: Zillow Rentals | ||

