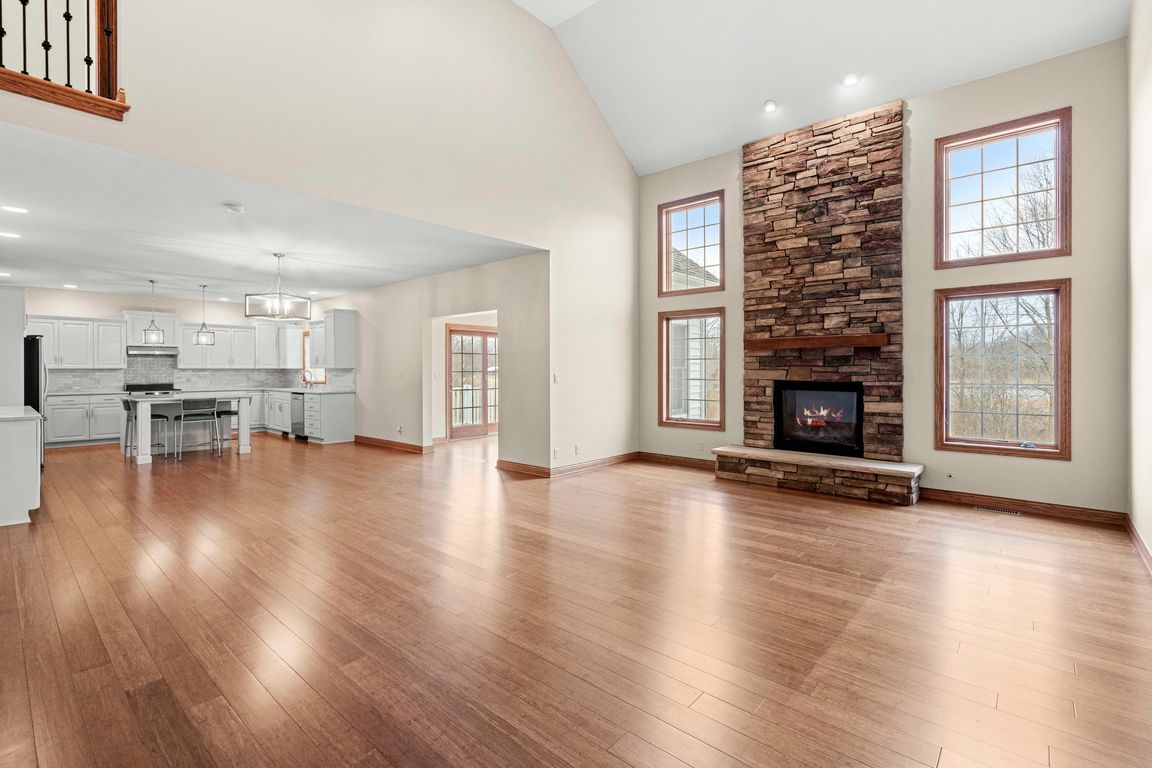
ActivePrice cut: $20K (8/9)
$769,900
4beds
5,396sqft
29 81st Ave, Schererville, IN 46375
4beds
5,396sqft
Single family residence
Built in 2008
0.29 Acres
3 Garage spaces
$143 price/sqft
What's special
Electric fireplaceSprinkling systemDaylight basementQuartz countertopsDouble bowl vanityBreakfast areaTrayed ceilings
Absolutely gorgeous 4 bedroom, 3.5 bath cape cod with almost 5400 finished square feet including a daylight basement in one of Schererville's best kept secrets- Whispering Ridge. Nestled on a serene .29 acre lot with no rear neighbors, this home offers picturesque views of a tranquil pond, often visited by deer ...
- 150 days
- on Zillow |
- 558 |
- 22 |
Source: NIRA,MLS#: 818277
Travel times
Living Room
Primary Bedroom
Dining Room
Zillow last checked: 7 hours ago
Listing updated: August 20, 2025 at 01:22pm
Listed by:
Amanda Damsch,
Realty Executives Premier 219-462-2224
Source: NIRA,MLS#: 818277
Facts & features
Interior
Bedrooms & bathrooms
- Bedrooms: 4
- Bathrooms: 4
- Full bathrooms: 3
- 1/2 bathrooms: 1
Rooms
- Room types: Bedroom 2, Kitchen, Primary Bedroom, Other Room, Living Room, Laundry, Family Room, Dining Room, Bedroom 4, Bedroom 3
Primary bedroom
- Description: full en-suite bath
- Area: 252
- Dimensions: 18.0 x 14.0
Bedroom 2
- Area: 260
- Dimensions: 20.0 x 13.0
Bedroom 3
- Area: 204
- Dimensions: 17.0 x 12.0
Bedroom 4
- Area: 160
- Dimensions: 16.0 x 10.0
Dining room
- Description: Crown molding
- Area: 195
- Dimensions: 15.0 x 13.0
Family room
- Description: Freshly stretched carpet, couch stays
- Area: 1176
- Dimensions: 42.0 x 28.0
Kitchen
- Description: quartz countertops, island
- Area: 224
- Dimensions: 16.0 x 14.0
Laundry
- Description: main level, Samsung W&D
- Area: 72
- Dimensions: 9.0 x 8.0
Living room
- Description: fireplace, bamboo floors,
- Area: 368
- Dimensions: 23.0 x 16.0
Other
- Description: Foyer
- Area: 120
- Dimensions: 15.0 x 8.0
Other
- Description: Sun Room
- Area: 121
- Dimensions: 11.0 x 11.0
Other
- Description: Breakfast Room
- Area: 224
- Dimensions: 16.0 x 14.0
Heating
- Natural Gas
Appliances
- Included: Dishwasher, Range Hood, Washer, Stainless Steel Appliance(s), Refrigerator, Microwave, Gas Water Heater, Dryer
- Laundry: Laundry Room, Sink, Main Level
Features
- Cathedral Ceiling(s), Stone Counters, Walk-In Closet(s), Vaulted Ceiling(s), Tray Ceiling(s), Open Floorplan, Pantry, Kitchen Island, Entrance Foyer, Double Vanity, Crown Molding, Ceiling Fan(s)
- Basement: Bath/Stubbed,Daylight,Sump Pump,Finished
- Number of fireplaces: 1
- Fireplace features: Gas
Interior area
- Total structure area: 5,396
- Total interior livable area: 5,396 sqft
- Finished area above ground: 3,496
Property
Parking
- Total spaces: 3
- Parking features: Driveway, Garage Faces Front, Garage Door Opener
- Garage spaces: 3
- Has uncovered spaces: Yes
Features
- Levels: One and One Half
- Patio & porch: Deck, Patio
- Exterior features: Fire Pit
- Pool features: None
- Has spa: Yes
- Spa features: Bath
- Has view: Yes
- View description: Neighborhood, Trees/Woods, Pond
- Has water view: Yes
- Water view: Pond
- Waterfront features: Pond
Lot
- Size: 0.29 Acres
- Features: Back Yard, Sprinklers In Front, Sprinklers In Rear, Landscaped, Few Trees, Front Yard
Details
- Parcel number: 451121430019000036
Construction
Type & style
- Home type: SingleFamily
- Property subtype: Single Family Residence
Condition
- New construction: No
- Year built: 2008
Utilities & green energy
- Electric: 200+ Amp Service
- Sewer: Public Sewer
- Water: Public
- Utilities for property: Electricity Connected, Sewer Connected, Water Connected, Natural Gas Connected
Community & HOA
Community
- Security: Smoke Detector(s)
- Subdivision: Whispering Ridge
HOA
- Has HOA: No
Location
- Region: Schererville
Financial & listing details
- Price per square foot: $143/sqft
- Tax assessed value: $608,600
- Annual tax amount: $5,983
- Date on market: 4/1/2025
- Listing agreement: Exclusive Right To Sell
- Listing terms: Cash,VA Loan,FHA,Conventional