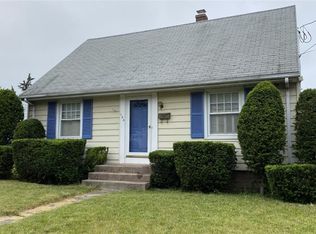Sold for $365,000
$365,000
29 Addison Road, Hamden, CT 06517
4beds
1,116sqft
Single Family Residence
Built in 1950
6,534 Square Feet Lot
$381,400 Zestimate®
$327/sqft
$2,708 Estimated rent
Home value
$381,400
$339,000 - $431,000
$2,708/mo
Zestimate® history
Loading...
Owner options
Explore your selling options
What's special
*HIGHEST AND BEST BY 12/16 AT 5PM* This sweet Cape in a sidewalk-lined neighborhood has been completely remodeled! Step inside to a spacious living room that segues into the eat in kitchen. Kitchen boasts brand new crisp white cabinetry, granite countertops, and stainless steel appliances. Breezeway off kitchen and attached to garage is a perfect mudroom space! Two bedrooms and a brand new bathroom with timeless finishes complete the first floor. The second floor offers two more spacious bedrooms with adorable built-ins and a second new bathroom. Refinished hardwood flooring throughout. The lower level has a family room with a built in bar area! Close to bus lines and highways and a short commute to local universities and hospitals. Nothing to do but move in! *HIGHEST AND BEST BY 12/16 AT 5PM*
Zillow last checked: 8 hours ago
Listing updated: January 28, 2025 at 06:50pm
Listed by:
Kelsey L. Oddo 203-848-9156,
Kelsey & Co. Real Estate 203-295-0432
Bought with:
Maureen Bohrer
Howard Hanna Rand Realty
Source: Smart MLS,MLS#: 24063430
Facts & features
Interior
Bedrooms & bathrooms
- Bedrooms: 4
- Bathrooms: 2
- Full bathrooms: 2
Primary bedroom
- Features: Hardwood Floor
- Level: Upper
- Area: 195.19 Square Feet
- Dimensions: 14.9 x 13.1
Bedroom
- Features: Hardwood Floor
- Level: Main
- Area: 112.32 Square Feet
- Dimensions: 10.8 x 10.4
Bedroom
- Features: Hardwood Floor
- Level: Main
- Area: 148.24 Square Feet
- Dimensions: 10.9 x 13.6
Bedroom
- Features: Hardwood Floor
- Level: Upper
- Area: 135.3 Square Feet
- Dimensions: 11 x 12.3
Kitchen
- Features: Hardwood Floor
- Level: Main
- Area: 116.4 Square Feet
- Dimensions: 9.7 x 12
Living room
- Features: Hardwood Floor
- Level: Main
- Area: 195.96 Square Feet
- Dimensions: 14.2 x 13.8
Heating
- Forced Air, Natural Gas
Cooling
- None
Appliances
- Included: Oven/Range, Microwave, Refrigerator, Dishwasher, Washer, Dryer, Gas Water Heater, Water Heater
Features
- Basement: Full
- Attic: Crawl Space,Access Via Hatch
- Has fireplace: No
Interior area
- Total structure area: 1,116
- Total interior livable area: 1,116 sqft
- Finished area above ground: 1,116
Property
Parking
- Total spaces: 1
- Parking features: Attached
- Attached garage spaces: 1
Features
- Exterior features: Sidewalk, Breezeway
Lot
- Size: 6,534 sqft
- Features: Level
Details
- Parcel number: 1130441
- Zoning: R4
Construction
Type & style
- Home type: SingleFamily
- Architectural style: Cape Cod
- Property subtype: Single Family Residence
Materials
- Shingle Siding
- Foundation: Concrete Perimeter
- Roof: Asphalt
Condition
- New construction: No
- Year built: 1950
Utilities & green energy
- Sewer: Public Sewer
- Water: Public
Community & neighborhood
Location
- Region: Hamden
Price history
| Date | Event | Price |
|---|---|---|
| 6/25/2025 | Listing removed | $2,995$3/sqft |
Source: Zillow Rentals Report a problem | ||
| 6/8/2025 | Listed for rent | $2,995$3/sqft |
Source: Zillow Rentals Report a problem | ||
| 1/24/2025 | Sold | $365,000+4.6%$327/sqft |
Source: | ||
| 12/9/2024 | Listed for sale | $349,000+51.1%$313/sqft |
Source: | ||
| 8/30/2024 | Sold | $231,000-7.2%$207/sqft |
Source: | ||
Public tax history
| Year | Property taxes | Tax assessment |
|---|---|---|
| 2025 | $9,290 +49% | $179,060 +59.7% |
| 2024 | $6,236 -1.4% | $112,140 |
| 2023 | $6,322 +1.6% | $112,140 |
Find assessor info on the county website
Neighborhood: 06517
Nearby schools
GreatSchools rating
- 5/10Ridge Hill SchoolGrades: PK-6Distance: 0.7 mi
- 4/10Hamden Middle SchoolGrades: 7-8Distance: 3 mi
- 4/10Hamden High SchoolGrades: 9-12Distance: 2.4 mi
Schools provided by the listing agent
- Middle: Hamden
- High: Hamden
Source: Smart MLS. This data may not be complete. We recommend contacting the local school district to confirm school assignments for this home.
Get pre-qualified for a loan
At Zillow Home Loans, we can pre-qualify you in as little as 5 minutes with no impact to your credit score.An equal housing lender. NMLS #10287.
Sell for more on Zillow
Get a Zillow Showcase℠ listing at no additional cost and you could sell for .
$381,400
2% more+$7,628
With Zillow Showcase(estimated)$389,028
