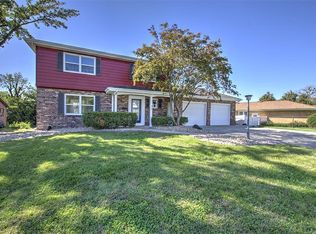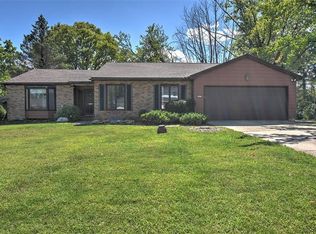Stunning all brick ranch in highly sought after neighborhood with proximity to the lake. Situated on a large corner lot with mature trees & landscaping. Two car attached garage with concrete driveway. The main floor has a large formal dining and living room. Family room with large sized newer window and gas fireplace. The oversized kitchen has major appliances from Jenn Air - Lexus of appliances. Roof updated in 2017. Newer HVAC and water heater. Updated large sized living room windows are a bonus! Three spacious bedrooms and two and a half full bathrooms. Finished basement has a large recreation room. Equipped with 7 surround sound speakers with wall mounting bracket for up to 80" TV. Covered porch on the back of the home is perfect for outdoor gatherings. Rainbird controller for the lawn sprinkler system. Backup system for the garage door as well as a sump pump in the basement for peace of mind during a power outage. All 3 main doors have steel safety doors keyed alike. Attic fan and Wi-Fi thermostat.
This property is off market, which means it's not currently listed for sale or rent on Zillow. This may be different from what's available on other websites or public sources.

