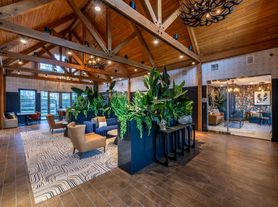29 Aspen Way, Hopkinton, MA 01748
View our walkthrough of the property on YouTube!
FEATURES:
- two stories Townhouse Freshly painted with Hardwood Floors
- 3 Bedrooms with ceiling fans / lights and 2.5 Bath = Bathroom w/ Full Tub!
- Custom window blinds throughout the home + Custom built closet in the master bedroom.
- Kitchen with a sliding door leading to an outdoor patio for dining outdoors.
- Very Nice Kitchen with Breakfast Bar features plenty of cabinets and counter space with Stainless Steel Appliances = Big Refrigerator, Gas Stove, Microwave and Dishwasher!!
- Laundry in the unit!
- Landscaping and Snow Plowing INCLUDED!
- Temperature Control Unit via thermostat, Dual Zone HVAC system, Gas Forced Hot Air Heating / Cooling + Central Humidifier
- Parking for up to 4 cars - 2 in the garage with an EV Charger (Tesla) & MyQ Garage doors and 2 in the driveway.
- Added security via Ring Doorbell and Garage Cameras & Floodlights
- Walk-out partially finished basement with big windows, Plenty of Storage - Perfect for a quiet office area/ kids' playroom/at home gym!
- Cable/Internet Ready
- Great location with access to major routes like rd. 495 / rd. 90, close to Ashland State Park, Hopkinton State Park / Beach and Metro West YMCA Family Outdoor Center
- Sorry no Animals
- No Smoking on the Premises
*Ready for Immediate Move-In!
*Tenant is responsible for Electric, Gas, Water, Sewer and Other Personal Utilities
REQUIREMENTS:
Rent $4000
- Move-in cost = $8000 (1st Month Rent ($4000) + Security Deposit ($4000)
- Must pass a full background investigation
- Gross (Before Tax) Monthly Income Must Be At Least 3x Monthly Rent (Must Provide Proof) ($12000)
- Credit Score must be 600 or above to qualify for each adult
- Sorry no Animals
- No Smoking on the Premises
The next step is a phone interview. Confirm you can meet the criteria and provide your phone number.
Townhouse for rent
Accepts Zillow applications
$4,000/mo
29 Aspen Way, Hopkinton, MA 01748
3beds
2,123sqft
This listing now includes required monthly fees in the total price. Learn more
Townhouse
Available now
No pets
Central air
In unit laundry
Attached garage parking
Forced air
What's special
Central humidifierDual zone hvac systemHardwood floorsPlenty of storageLaundry in the unit
- 33 days |
- -- |
- -- |
Travel times
Facts & features
Interior
Bedrooms & bathrooms
- Bedrooms: 3
- Bathrooms: 3
- Full bathrooms: 2
- 1/2 bathrooms: 1
Heating
- Forced Air
Cooling
- Central Air
Appliances
- Included: Dishwasher, Dryer, Microwave, Oven, Refrigerator, Washer
- Laundry: In Unit
Features
- Flooring: Carpet, Hardwood, Tile
Interior area
- Total interior livable area: 2,123 sqft
Property
Parking
- Parking features: Attached, Off Street
- Has attached garage: Yes
- Details: Contact manager
Features
- Exterior features: Electric Vehicle Charging Station, Electricity not included in rent, Gas not included in rent, Heating system: Forced Air, Sewage not included in rent, Water not included in rent
Details
- Parcel number: HOPKM0R13B0008L96
Construction
Type & style
- Home type: Townhouse
- Property subtype: Townhouse
Building
Management
- Pets allowed: No
Community & HOA
Location
- Region: Hopkinton
Financial & listing details
- Lease term: 1 Year
Price history
| Date | Event | Price |
|---|---|---|
| 11/16/2025 | Price change | $4,000-2.4%$2/sqft |
Source: Zillow Rentals | ||
| 11/3/2025 | Price change | $4,100-2.4%$2/sqft |
Source: Zillow Rentals | ||
| 10/25/2025 | Price change | $4,200-2.3%$2/sqft |
Source: Zillow Rentals | ||
| 10/21/2025 | Listed for rent | $4,300$2/sqft |
Source: Zillow Rentals | ||
| 10/21/2025 | Listing removed | $4,300$2/sqft |
Source: Zillow Rentals | ||

