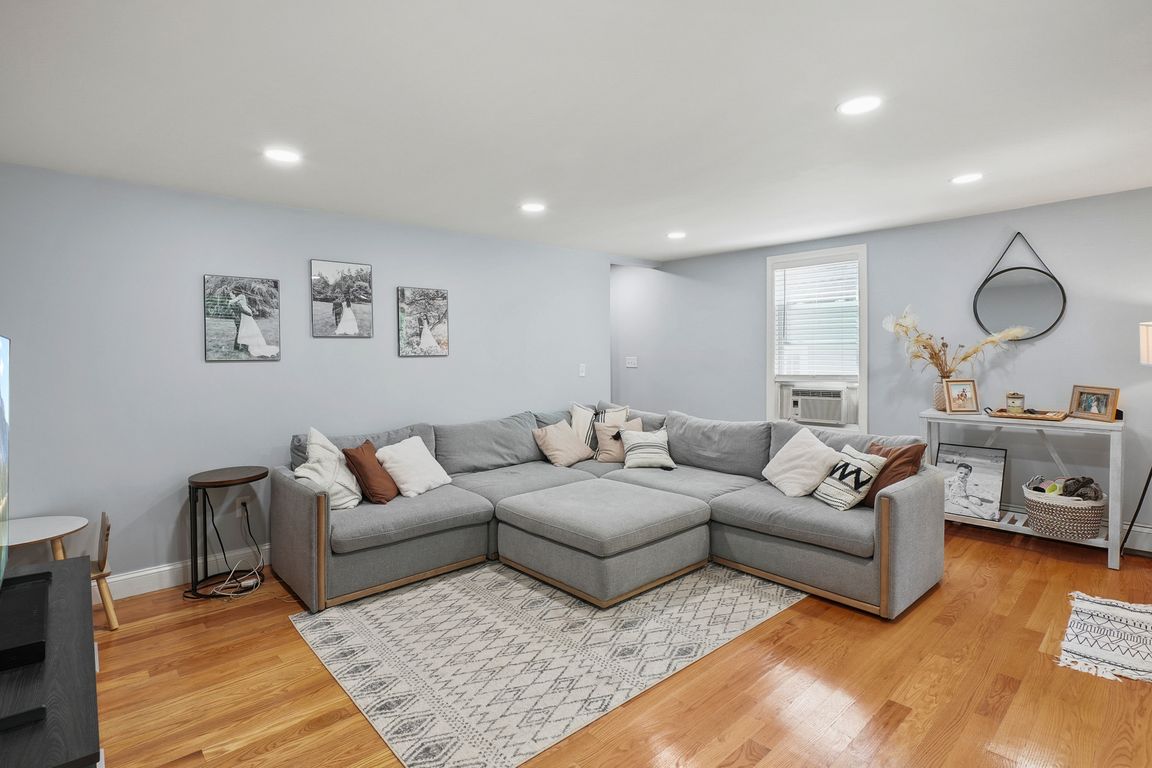
For salePrice cut: $20K (10/2)
$515,000
4beds
2,063sqft
29 Bennett Ln, Lancaster, MA 01523
4beds
2,063sqft
Single family residence
Built in 1880
0.33 Acres
4 Open parking spaces
$250 price/sqft
What's special
Warm hardwood floorsFirst-floor primary suiteCozy dining areaGenerous bedroomsSleek stainless steel appliancesSpacious walk-in closetGreat closet space
Welcome home to this charming Colonial nestled in the heart of Lancaster! Step inside to warm hardwood floors and a sunlit living room that opens right into the kitchen. The kitchen is a true gem with sleek stainless steel appliances, granite counters, a tile backsplash, and a cozy dining area that’s ...
- 52 days |
- 766 |
- 51 |
Source: MLS PIN,MLS#: 73420201
Travel times
Living Room
Kitchen
Dining Room
Zillow last checked: 8 hours ago
Listing updated: October 06, 2025 at 12:38am
Listed by:
Kristy Schiavo,
Lamacchia Realty, Inc.
Source: MLS PIN,MLS#: 73420201
Facts & features
Interior
Bedrooms & bathrooms
- Bedrooms: 4
- Bathrooms: 3
- Full bathrooms: 2
- 1/2 bathrooms: 1
Primary bedroom
- Features: Bathroom - Full, Ceiling Fan(s), Walk-In Closet(s), Flooring - Hardwood
- Level: First
- Area: 150
- Dimensions: 15 x 10
Bedroom 2
- Features: Closet, Flooring - Hardwood, Cable Hookup
- Level: Second
- Area: 156
- Dimensions: 12 x 13
Bedroom 3
- Features: Closet, Flooring - Wall to Wall Carpet
- Level: Second
- Area: 117
- Dimensions: 9 x 13
Bedroom 4
- Features: Closet, Flooring - Wall to Wall Carpet, Cable Hookup
- Level: Second
- Area: 81
- Dimensions: 9 x 9
Primary bathroom
- Features: Yes
Bathroom 1
- Features: Bathroom - Full, Bathroom - Tiled With Shower Stall, Flooring - Stone/Ceramic Tile, Countertops - Stone/Granite/Solid
Bathroom 2
- Features: Bathroom - Half, Flooring - Stone/Ceramic Tile, Countertops - Stone/Granite/Solid
Bathroom 3
- Features: Bathroom - Full, Bathroom - With Tub & Shower, Flooring - Stone/Ceramic Tile, Countertops - Stone/Granite/Solid, Dryer Hookup - Electric, Washer Hookup
- Level: Second
- Area: 60
- Dimensions: 6 x 10
Kitchen
- Features: Flooring - Hardwood, Dining Area, Countertops - Stone/Granite/Solid, Exterior Access, Recessed Lighting, Stainless Steel Appliances
- Level: First
- Area: 153
- Dimensions: 9 x 17
Living room
- Features: Flooring - Hardwood, Exterior Access, Recessed Lighting
- Level: First
- Area: 234
- Dimensions: 18 x 13
Heating
- Baseboard, Propane
Cooling
- None
Appliances
- Laundry: Electric Dryer Hookup, Washer Hookup, Second Floor
Features
- Recessed Lighting, Sitting Room
- Flooring: Tile, Carpet, Hardwood, Flooring - Hardwood
- Doors: Insulated Doors
- Windows: Insulated Windows
- Basement: Full,Partial,Partially Finished,Interior Entry
- Has fireplace: No
Interior area
- Total structure area: 2,063
- Total interior livable area: 2,063 sqft
- Finished area above ground: 2,063
Video & virtual tour
Property
Parking
- Total spaces: 4
- Parking features: Off Street, Unpaved
- Uncovered spaces: 4
Features
- Patio & porch: Patio
- Exterior features: Patio, Rain Gutters, Fenced Yard
- Fencing: Fenced
Lot
- Size: 0.33 Acres
- Features: Cleared, Level
Details
- Foundation area: 0
- Parcel number: M:037.0 B:0000 L:0104.0,3763027
- Zoning: R
Construction
Type & style
- Home type: SingleFamily
- Architectural style: Colonial
- Property subtype: Single Family Residence
Materials
- Frame
- Foundation: Stone, Brick/Mortar
- Roof: Shingle
Condition
- Year built: 1880
Utilities & green energy
- Electric: Circuit Breakers, 100 Amp Service
- Sewer: Public Sewer
- Water: Public
- Utilities for property: for Electric Range, for Electric Dryer, Washer Hookup
Green energy
- Energy efficient items: Thermostat
Community & HOA
Community
- Features: Public Transportation, Shopping, Walk/Jog Trails, Public School
HOA
- Has HOA: No
Location
- Region: Lancaster
Financial & listing details
- Price per square foot: $250/sqft
- Tax assessed value: $491,700
- Annual tax amount: $7,946
- Date on market: 10/9/2025