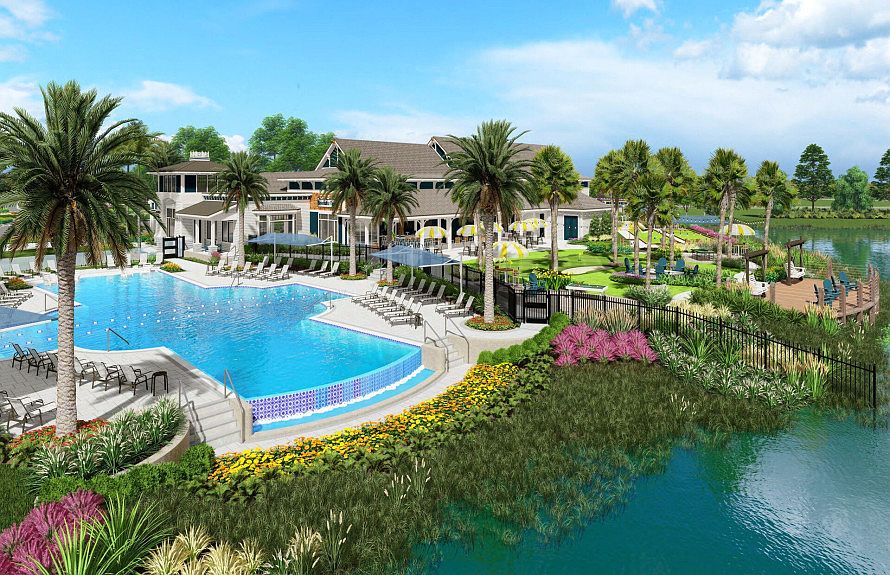Discover our Palmary home, featuring the Low-County Elevation. This home includes 2 Bedrooms, 2 Bathrooms, an Enclosed Flex Room, and a 2-Car garage with a 4' extension. Throughout the home, you'll find beautiful Luxury Vinyl Plank flooring for a seamless, stylish look. Enjoy Open-Concept living with a stunning Kitchen equipped with Stainless Steel Whirlpool Appliances, upgraded White Upper Cabinets, Quartz Countertops, a large center island, and a Ripple Arctic White Tile Backsplash. The spacious Gathering Room features a Tray Ceiling and flows into a cozy Café area. The large Owner's Suite offers a generous Walk-In Closet and a luxurious En Suite Bathroom complete with a Dual-Sink Vanity, soft-close White Cabinets, a Walk-In Shower, Linen Closet, and private Water Closet. Additional features include an upgraded Laundry Room with built-in Cabinetry and a Zero-Entry Shower in both the owner's and secondary bathrooms for added convenience and accessibility. Schedule your tour today!
Active
55+ community
$559,300
29 BINNACLE Court, St. Johns, FL 32259
2beds
1,858sqft
Est.:
Single Family Residence
Built in 2025
-- sqft lot
$-- Zestimate®
$301/sqft
$150/mo HOA
- 14 days |
- 56 |
- 2 |
Zillow last checked: 7 hours ago
Listing updated: October 16, 2025 at 10:32am
Listed by:
SABRINA LOZADO BASTARDO 904-447-2080,
PULTE REALTY OF NORTH FLORIDA, LLC.
Source: realMLS,MLS#: 2111841
Travel times
Schedule tour
Select your preferred tour type — either in-person or real-time video tour — then discuss available options with the builder representative you're connected with.
Facts & features
Interior
Bedrooms & bathrooms
- Bedrooms: 2
- Bathrooms: 2
- Full bathrooms: 2
Heating
- Electric
Cooling
- Central Air
Appliances
- Included: Dishwasher, Disposal, Gas Cooktop, Microwave, Refrigerator, Tankless Water Heater
- Laundry: Electric Dryer Hookup, Gas Dryer Hookup
Features
- Built-in Features, Eat-in Kitchen, Entrance Foyer, Kitchen Island, Open Floorplan, Pantry, Primary Bathroom - Shower No Tub, Smart Home, Smart Thermostat, Split Bedrooms, Walk-In Closet(s)
- Flooring: Tile, Vinyl
Interior area
- Total interior livable area: 1,858 sqft
Property
Parking
- Total spaces: 2
- Parking features: Attached, Garage, Garage Door Opener, Gated
- Attached garage spaces: 2
Features
- Levels: One
- Stories: 1
- Patio & porch: Covered, Front Porch, Rear Porch
- Has view: Yes
- View description: Water
- Has water view: Yes
- Water view: Water
Lot
- Features: Cul-De-Sac, Sprinklers In Front, Sprinklers In Rear
Details
- Parcel number: 0006921570
- Zoning description: Residential
Construction
Type & style
- Home type: SingleFamily
- Architectural style: Traditional
- Property subtype: Single Family Residence
Materials
- Fiber Cement, Frame
- Roof: Shingle
Condition
- Under Construction
- New construction: Yes
- Year built: 2025
Details
- Builder name: Del Webb
Utilities & green energy
- Sewer: Public Sewer
- Water: Public
- Utilities for property: Cable Available, Electricity Connected, Natural Gas Connected, Sewer Connected, Water Connected
Community & HOA
Community
- Security: Gated with Guard
- Senior community: Yes
- Subdivision: Del Webb Saint Johns
HOA
- Has HOA: Yes
- Amenities included: Clubhouse, Fitness Center, Gated, Jogging Path, Park, Pickleball, Playground, RV/Boat Storage
- Services included: Internet, Other
- HOA fee: $150 monthly
Location
- Region: Saint Johns
Financial & listing details
- Price per square foot: $301/sqft
- Date on market: 10/3/2025
- Listing terms: Cash,Conventional,FHA,VA Loan
- Road surface type: Asphalt
About the community
55+ community
Now Selling! Welcome Home to Del Webb Saint Johns! Live the active adult lifestyle in this vibrant 55+ community in Northwest St. Johns County. Featuring a private 4+ acre amenity site, Del Webb Saint Johns has everything you could dream of and more, an innovative fitness center, on-site bar & grill, pickleball & sports courts, community garden, and more. Come visit today !
Source: Del Webb

