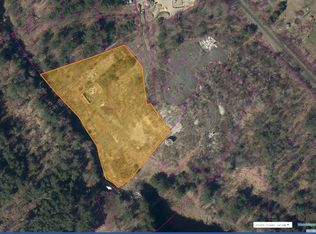Located in The Village District and just a skip and a jump away from The KRO'S on the Common!!! This Historical home could make a great gift shop with a new restaurant moving into the neighborhood. This beautiful New England home was "THE WRIGHT TAVERN" and was built by Joshua Wright around 1763. Some features include a center chimney hosting 5 fireplaces and wide planked wood floors, with exposed beams. The second floor has 2 full bathrooms adjoining 2 of the bedrooms. Plenty of room to put a business.This home also has a beautiful yard with sidewalks to boost!
This property is off market, which means it's not currently listed for sale or rent on Zillow. This may be different from what's available on other websites or public sources.
