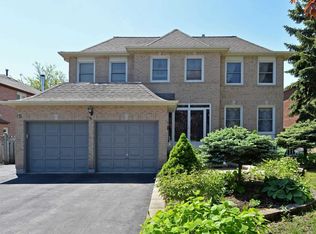Rarely Offered 70' Wide Lot. Fully Renovated Detached Home In Prestige Unionville. Contemporary & Open Concept, 18' Grand Foyer & Breakfast Area, Glass Stairs(18), Hardwood Fl & Smooth Ceiling T/O, Bright & Spacious, Granite Kitchen & Bathroom Counters, Glass Shower In Master Ensuite, $$$spent In Landscaping:Stone Interlocking Driveway & Backyard Patio,Oasis W/Shed & Inground Pool.Custom Garage& Main Entrance Door (18), , Sep-Ent 2 Br Bsmt Apartment.
This property is off market, which means it's not currently listed for sale or rent on Zillow. This may be different from what's available on other websites or public sources.
