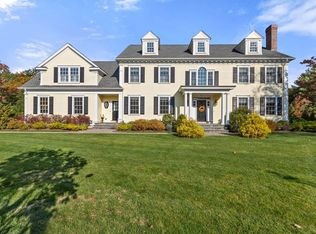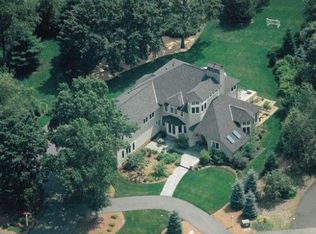Sold for $3,000,000 on 08/14/24
$3,000,000
29 Carleton Dr, Needham, MA 02492
4beds
5,300sqft
Single Family Residence
Built in 1994
1.66 Acres Lot
$3,116,100 Zestimate®
$566/sqft
$7,219 Estimated rent
Home value
$3,116,100
$2.87M - $3.40M
$7,219/mo
Zestimate® history
Loading...
Owner options
Explore your selling options
What's special
Located in Saddlebrook Estates neighborhood of Needham, stunning young Colonial exudes exceptional style and character. Spectacular outdoor presence on over an acre of manicured grounds, sweeping circular driveway, stone patio w/ fire pit, updated deck & heated in-ground pool. Immaculately renovated throughout, this home features an open layout perfect for everyday living and entertaining. Welcoming foyer, sun-filled living room w/fireplace, an elegant office w/ custom Cherry built-ins, matching hardwood floors and a fireplace. Oversized dining room. Gorgeous Chef’s kitchen with custom white cabinets, high-end Wolf/Sub-Zero appliances, new dishwasher, oversized island & breakfast area open to a family room with a see-through gas fireplace. Upstairs, a large and private primary suite featuring a large walk-in closet, fireplace and a luxurious bath with steam shower. 3 additional bedrooms including one en-suite. Finished LL, updated hvac systems, water softner/filteration, tesla charger.
Zillow last checked: 8 hours ago
Listing updated: August 14, 2024 at 07:10pm
Listed by:
Gloria Conviser 617-593-1376,
Keller Williams Realty 781-449-1400,
Gloria Conviser 617-593-1376
Bought with:
Elena Price
Coldwell Banker Realty - Westwood
Source: MLS PIN,MLS#: 73254174
Facts & features
Interior
Bedrooms & bathrooms
- Bedrooms: 4
- Bathrooms: 4
- Full bathrooms: 3
- 1/2 bathrooms: 1
- Main level bathrooms: 1
Primary bedroom
- Features: Bathroom - Full, Bathroom - Double Vanity/Sink, Closet - Linen, Flooring - Stone/Ceramic Tile, Cable Hookup, Recessed Lighting, Remodeled
- Level: Second
- Area: 432
- Dimensions: 18 x 24
Bedroom 2
- Features: Bathroom - Full, Closet, Flooring - Wall to Wall Carpet, Recessed Lighting, Remodeled
- Level: Second
- Area: 195
- Dimensions: 13 x 15
Bedroom 3
- Features: Closet, Flooring - Wall to Wall Carpet, Recessed Lighting, Remodeled
- Level: Second
- Area: 195
- Dimensions: 13 x 15
Bedroom 4
- Features: Closet, Flooring - Wall to Wall Carpet, Recessed Lighting, Remodeled
- Level: Second
- Area: 169
- Dimensions: 13 x 13
Primary bathroom
- Features: Yes
Bathroom 1
- Features: Bathroom - Half, Flooring - Stone/Ceramic Tile, Remodeled
- Level: Main,First
Bathroom 2
- Features: Bathroom - Full, Bathroom - Tiled With Tub & Shower, Flooring - Stone/Ceramic Tile, Remodeled
- Level: Second
Bathroom 3
- Features: Bathroom - Full, Bathroom - Tiled With Tub & Shower, Flooring - Stone/Ceramic Tile, Remodeled
- Level: Second
Dining room
- Features: Flooring - Hardwood, Open Floorplan, Recessed Lighting, Remodeled
- Level: Main,First
- Area: 221
- Dimensions: 13 x 17
Family room
- Features: Flooring - Hardwood, Open Floorplan, Recessed Lighting, Remodeled, Slider
- Level: First
- Area: 336
- Dimensions: 21 x 16
Kitchen
- Features: Flooring - Hardwood, Pantry, Countertops - Stone/Granite/Solid, Countertops - Upgraded, Kitchen Island, Deck - Exterior, Exterior Access, Open Floorplan, Recessed Lighting, Remodeled, Stainless Steel Appliances, Wine Chiller, Lighting - Pendant
- Level: Main,First
- Area: 336
- Dimensions: 21 x 16
Living room
- Features: Flooring - Hardwood, Recessed Lighting, Remodeled
- Level: First
- Area: 315
- Dimensions: 21 x 15
Office
- Features: Fireplace, Flooring - Hardwood, Recessed Lighting, Remodeled
- Level: Main
- Area: 240
- Dimensions: 16 x 15
Heating
- Natural Gas, Fireplace(s)
Cooling
- Central Air
Appliances
- Laundry: Flooring - Stone/Ceramic Tile, Electric Dryer Hookup, Washer Hookup, Second Floor
Features
- Recessed Lighting, Closet, Cable Hookup, Office, Mud Room, Play Room, Exercise Room, Bonus Room, Media Room
- Flooring: Tile, Carpet, Hardwood, Flooring - Hardwood, Flooring - Wall to Wall Carpet
- Doors: Insulated Doors, French Doors
- Windows: Insulated Windows, Screens
- Basement: Full,Finished,Walk-Out Access
- Number of fireplaces: 5
- Fireplace features: Family Room, Kitchen, Living Room, Master Bedroom
Interior area
- Total structure area: 5,300
- Total interior livable area: 5,300 sqft
Property
Parking
- Total spaces: 10
- Parking features: Attached, Garage Door Opener, Garage Faces Side, Paved Drive, Off Street, Driveway, Paved
- Attached garage spaces: 3
- Uncovered spaces: 7
Features
- Patio & porch: Deck - Composite, Patio
- Exterior features: Deck - Composite, Patio, Pool - Inground Heated, Rain Gutters, Hot Tub/Spa, Professional Landscaping, Sprinkler System, Screens, Fenced Yard
- Has private pool: Yes
- Pool features: Pool - Inground Heated
- Has spa: Yes
- Spa features: Private
- Fencing: Fenced/Enclosed,Fenced
Lot
- Size: 1.66 Acres
- Features: Easements
Details
- Parcel number: 146223
- Zoning: SRA
Construction
Type & style
- Home type: SingleFamily
- Architectural style: Colonial
- Property subtype: Single Family Residence
Materials
- Frame
- Foundation: Concrete Perimeter
- Roof: Shingle
Condition
- Updated/Remodeled,Remodeled
- Year built: 1994
Utilities & green energy
- Sewer: Public Sewer
- Water: Public
- Utilities for property: for Electric Range, for Electric Dryer, Washer Hookup, Icemaker Connection
Green energy
- Energy efficient items: Thermostat
Community & neighborhood
Security
- Security features: Security System
Community
- Community features: Public Transportation, Shopping, Pool, Tennis Court(s), Walk/Jog Trails, Golf, Medical Facility, Laundromat, Bike Path, Highway Access, House of Worship, Private School, Public School, T-Station, University, Sidewalks
Location
- Region: Needham
- Subdivision: Saddlebrook Estates
Other
Other facts
- Road surface type: Paved
Price history
| Date | Event | Price |
|---|---|---|
| 8/14/2024 | Sold | $3,000,000+8.7%$566/sqft |
Source: MLS PIN #73254174 | ||
| 6/24/2024 | Contingent | $2,759,000$521/sqft |
Source: MLS PIN #73254174 | ||
| 6/19/2024 | Listed for sale | $2,759,000+21.5%$521/sqft |
Source: MLS PIN #73254174 | ||
| 12/7/2020 | Sold | $2,270,000-1.1%$428/sqft |
Source: Public Record | ||
| 10/14/2020 | Pending sale | $2,295,000$433/sqft |
Source: Compass #72739258 | ||
Public tax history
| Year | Property taxes | Tax assessment |
|---|---|---|
| 2025 | $28,644 -6.7% | $2,702,300 +10.2% |
| 2024 | $30,688 +0.7% | $2,451,100 +4.8% |
| 2023 | $30,489 +7.1% | $2,338,100 +9.8% |
Find assessor info on the county website
Neighborhood: 02492
Nearby schools
GreatSchools rating
- 7/10Newman Elementary SchoolGrades: PK-5Distance: 1 mi
- 9/10High Rock SchoolGrades: 6Distance: 1.1 mi
- 10/10Needham High SchoolGrades: 9-12Distance: 2.1 mi
Schools provided by the listing agent
- Elementary: Newman
- Middle: Pollard
- High: Needham High
Source: MLS PIN. This data may not be complete. We recommend contacting the local school district to confirm school assignments for this home.
Get a cash offer in 3 minutes
Find out how much your home could sell for in as little as 3 minutes with a no-obligation cash offer.
Estimated market value
$3,116,100
Get a cash offer in 3 minutes
Find out how much your home could sell for in as little as 3 minutes with a no-obligation cash offer.
Estimated market value
$3,116,100

