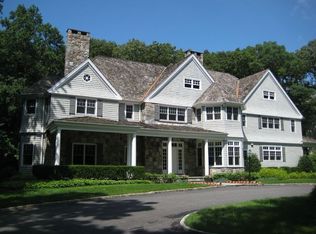Sold for $3,370,000 on 08/13/25
$3,370,000
29 Carolyn Place, Armonk, NY 10504
5beds
7,448sqft
Single Family Residence, Residential
Built in 1972
2.27 Acres Lot
$3,440,600 Zestimate®
$452/sqft
$22,503 Estimated rent
Home value
$3,440,600
$3.10M - $3.82M
$22,503/mo
Zestimate® history
Loading...
Owner options
Explore your selling options
What's special
A sweeping drive leads to this cedar shake, Hamptons-style estate sited on 2+ magnificent, lush, landscaped acres in one of Armonk’s most coveted locales. This elegant five-bedroom home is imbued with style and fine craftsmanship, apparent as you stroll through gracious rooms. The foyer opens to formal spaces segueing to the gourmet kitchen with breakfast room and family room boasting an impressive floor-to-ceiling stone fireplace. A den looking into the screened-in sunroom with fireplace, opens to the idyllic backyard. Set apart from the main living spaces is a separate first floor three-bedroom suite. Completing this level, you’ll find a study, laundry, and mudroom accessing a 3-car garage. The upper level offers a private primary suite with balcony, dressing room and spa bath with steam shower. Passing through the loft is a lounge, full bath, and bedroom. The lower level offers a large rec room, and for the wine and cigar enthusiast, a walk-in wine room with seating for four. The backyard, a highlight of the property, encompasses an oversized patio with built-in stone kitchen, heated pool with spa and stone walls amidst verdant greenery. An exceptional offering minutes to town and schools. 50 minutes to NYC.
Zillow last checked: 8 hours ago
Listing updated: August 14, 2025 at 11:19am
Listed by:
Brian Milton 914-469-9889,
Compass Greater NY, LLC 914-228-2656
Bought with:
Aurora Banaszek, 10301201439
Compass Greater NY, LLC
Source: OneKey® MLS,MLS#: 841102
Facts & features
Interior
Bedrooms & bathrooms
- Bedrooms: 5
- Bathrooms: 5
- Full bathrooms: 4
- 1/2 bathrooms: 1
Other
- Description: Entry Hall, FDR w/vaulted ceiling, FPwdrRm, FLR w/ Fpl, FamRm w/ cathedral ceiling, floor to ceiling stone fireplace, Gourmet KIT w/ coffered ceiling and Island, BkfstRm, Study, SunRoom w/Fpl, Gym, Office, Laundry, Mudroom, 3 Car Garage
- Level: First
Other
- Description: Loft, Private Primary BR Suite w/ Dressing Rm, Luxe primary bath with steam shower, sep WC, soaking tub, UL FamRm, Full Bath, WIC, BR, BackStairs
- Level: Second
Other
- Description: Large RecRoom, PwdrRm, Wood paneled wine room, Storage
- Level: Lower
Heating
- Forced Air, Oil
Cooling
- Central Air
Appliances
- Included: Oil Water Heater
- Laundry: Inside
Features
- Cathedral Ceiling(s), Entrance Foyer, Formal Dining, First Floor Bedroom, First Floor Full Bath, Kitchen Island, Primary Bathroom
- Flooring: Hardwood
- Basement: Partially Finished
- Attic: Pull Stairs
- Number of fireplaces: 3
Interior area
- Total structure area: 7,448
- Total interior livable area: 7,448 sqft
Property
Parking
- Total spaces: 3
- Parking features: Attached
- Garage spaces: 3
Features
- Levels: Two
- Exterior features: Courtyard
- Pool features: In Ground
Lot
- Size: 2.27 Acres
Details
- Parcel number: 38001000000000400000010530000
- Special conditions: None
Construction
Type & style
- Home type: SingleFamily
- Architectural style: Colonial
- Property subtype: Single Family Residence, Residential
Materials
- Cedar, Shake Siding
Condition
- Year built: 1972
- Major remodel year: 2014
Utilities & green energy
- Sewer: Septic Tank
- Utilities for property: Trash Collection Public
Community & neighborhood
Location
- Region: Armonk
Other
Other facts
- Listing agreement: Exclusive Right To Sell
Price history
| Date | Event | Price |
|---|---|---|
| 8/13/2025 | Sold | $3,370,000-3.6%$452/sqft |
Source: | ||
| 5/23/2025 | Pending sale | $3,495,000$469/sqft |
Source: | ||
| 4/7/2025 | Listed for sale | $3,495,000-5.5%$469/sqft |
Source: | ||
| 11/16/2024 | Listing removed | $3,700,000$497/sqft |
Source: | ||
| 5/30/2024 | Listed for sale | $3,700,000+469.2%$497/sqft |
Source: | ||
Public tax history
| Year | Property taxes | Tax assessment |
|---|---|---|
| 2023 | -- | $52,200 |
| 2022 | -- | $52,200 |
| 2021 | -- | $52,200 |
Find assessor info on the county website
Neighborhood: 10504
Nearby schools
GreatSchools rating
- 8/10Wampus SchoolGrades: 3-5Distance: 1.8 mi
- 10/10H C Crittenden Middle SchoolGrades: 6-8Distance: 2 mi
- 10/10Byram Hills High SchoolGrades: 9-12Distance: 2.4 mi
Schools provided by the listing agent
- Elementary: Coman Hill
- Middle: H C Crittenden Middle School
- High: Byram Hills High School
Source: OneKey® MLS. This data may not be complete. We recommend contacting the local school district to confirm school assignments for this home.
Get a cash offer in 3 minutes
Find out how much your home could sell for in as little as 3 minutes with a no-obligation cash offer.
Estimated market value
$3,440,600
Get a cash offer in 3 minutes
Find out how much your home could sell for in as little as 3 minutes with a no-obligation cash offer.
Estimated market value
$3,440,600

