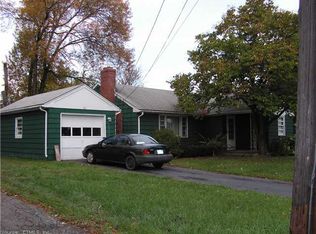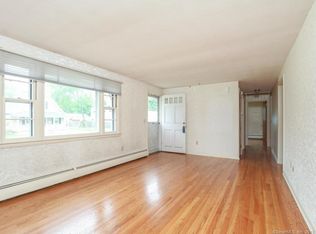Sold for $321,000 on 07/01/25
$321,000
29 Carson Avenue, Wethersfield, CT 06109
3beds
1,100sqft
Single Family Residence
Built in 1974
6,098.4 Square Feet Lot
$329,400 Zestimate®
$292/sqft
$2,616 Estimated rent
Home value
$329,400
$300,000 - $362,000
$2,616/mo
Zestimate® history
Loading...
Owner options
Explore your selling options
What's special
This current homeowner utilized a veteran benefit to secure their loan, and is now willing to pass this incredible benefit along to the YOU if you want to call this beauty home. The existing loan is assumable at a remarkable 3.75% interest rate, a rare find in today's market. Come discover a home that breaks the mold of your "classic ranch". This beauty offers one floor living with a distinctive layout that maximizes space & comfort. The ENTIRE front half is dedicated to generous living areas, creating a welcoming flow perfect for entertaining or relaxing. Sunlight pours through the family room & kitchen...specially since 4 very large trees were just removed. The family room's brick chimney was recently redone so you can safely cozy up to the warmth of a fire place this fall. All bedrooms are thoughtfully arranged for quiet + privacy in the back of the home. This design gives the home an expansive yet comfortable feel. Additional recent updates include NEW windows, renovated bath, new side entrance, refinished hardwood floors throughout and more. If you're looking for comfort, convenience and affordability you've found it!
Zillow last checked: 8 hours ago
Listing updated: July 01, 2025 at 06:22pm
Listed by:
Sanam Solati 203-627-7958,
New England Prestige Realty 860-652-8495
Bought with:
Keely Smith, RES.0823961
Real Broker CT, LLC
Source: Smart MLS,MLS#: 24097973
Facts & features
Interior
Bedrooms & bathrooms
- Bedrooms: 3
- Bathrooms: 1
- Full bathrooms: 1
Primary bedroom
- Features: Hardwood Floor
- Level: Main
- Area: 145.2 Square Feet
- Dimensions: 12 x 12.1
Bedroom
- Features: Hardwood Floor
- Level: Main
- Area: 133.32 Square Feet
- Dimensions: 12 x 11.11
Bedroom
- Features: Hardwood Floor
- Level: Main
- Area: 126 Square Feet
- Dimensions: 12 x 10.5
Family room
- Features: Fireplace, Hardwood Floor
- Level: Main
- Area: 310.89 Square Feet
- Dimensions: 12.9 x 24.1
Kitchen
- Features: Remodeled, Granite Counters, Eating Space, Pantry
- Level: Main
- Area: 242.52 Square Feet
- Dimensions: 12.9 x 18.8
Heating
- Hot Water, Oil
Cooling
- Window Unit(s)
Appliances
- Included: Oven/Range, Microwave, Refrigerator, Dishwasher, Water Heater
- Laundry: Lower Level
Features
- Wired for Data, Smart Thermostat
- Doors: Storm Door(s)
- Windows: Thermopane Windows
- Basement: Full,Unfinished
- Attic: Access Via Hatch
- Number of fireplaces: 1
Interior area
- Total structure area: 1,100
- Total interior livable area: 1,100 sqft
- Finished area above ground: 1,100
Property
Parking
- Parking features: None
Lot
- Size: 6,098 sqft
- Features: Level, Cleared, Open Lot
Details
- Parcel number: 761948
- Zoning: B
Construction
Type & style
- Home type: SingleFamily
- Architectural style: Ranch
- Property subtype: Single Family Residence
Materials
- Aluminum Siding
- Foundation: Concrete Perimeter
- Roof: Asphalt
Condition
- New construction: No
- Year built: 1974
Utilities & green energy
- Sewer: Public Sewer
- Water: Public
Green energy
- Energy efficient items: Thermostat, Doors, Windows
Community & neighborhood
Location
- Region: Wethersfield
Price history
| Date | Event | Price |
|---|---|---|
| 7/11/2025 | Listing removed | $2,700$2/sqft |
Source: Zillow Rentals | ||
| 7/3/2025 | Listed for rent | $2,700$2/sqft |
Source: Smart MLS #24108892 | ||
| 7/1/2025 | Sold | $321,000-1.2%$292/sqft |
Source: | ||
| 5/23/2025 | Listed for sale | $325,000+35.4%$295/sqft |
Source: | ||
| 3/9/2022 | Sold | $240,000+2.2%$218/sqft |
Source: | ||
Public tax history
| Year | Property taxes | Tax assessment |
|---|---|---|
| 2025 | $7,872 +30.5% | $190,970 +36.8% |
| 2024 | $6,034 +3.5% | $139,600 |
| 2023 | $5,832 +1.7% | $139,600 |
Find assessor info on the county website
Neighborhood: 06109
Nearby schools
GreatSchools rating
- 5/10Emerson-Williams SchoolGrades: PK-6Distance: 0.8 mi
- 6/10Silas Deane Middle SchoolGrades: 7-8Distance: 1 mi
- 7/10Wethersfield High SchoolGrades: 9-12Distance: 0.8 mi
Schools provided by the listing agent
- High: Wethersfield
Source: Smart MLS. This data may not be complete. We recommend contacting the local school district to confirm school assignments for this home.

Get pre-qualified for a loan
At Zillow Home Loans, we can pre-qualify you in as little as 5 minutes with no impact to your credit score.An equal housing lender. NMLS #10287.
Sell for more on Zillow
Get a free Zillow Showcase℠ listing and you could sell for .
$329,400
2% more+ $6,588
With Zillow Showcase(estimated)
$335,988
