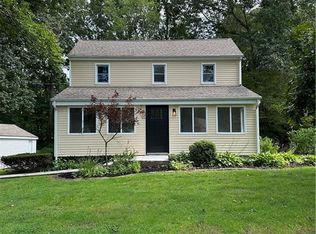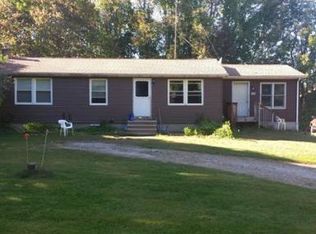Sold for $265,000
$265,000
29 Cheney Road, Pomfret, CT 06259
2beds
1,316sqft
Single Family Residence
Built in 1900
1.3 Acres Lot
$272,700 Zestimate®
$201/sqft
$1,808 Estimated rent
Home value
$272,700
$207,000 - $360,000
$1,808/mo
Zestimate® history
Loading...
Owner options
Explore your selling options
What's special
Tucked away in the desirable town of Pomfret, CT, this charming single-family home offers the perfect blend of privacy, space, and convenience. Set on a generously sized yard, the property is surrounded by natural beauty, offering a peaceful, secluded atmosphere while still being close to local amenities. A spacious back deck provides an ideal spot for outdoor relaxation or entertaining. The home features a one-car garage plus an attached workshop that rivals the size of a two-car garage-perfect for hobbyists, contractors, or additional storage. A paved driveway adds to the home's accessibility and ease of maintenance. Roof and vinyl siding are less than 10 years old. Whether you're looking for quiet country living or room to grow, this property delivers on both. Enjoy the best of Pomfret living in this unique and versatile home.
Zillow last checked: 8 hours ago
Listing updated: August 28, 2025 at 09:43am
Listed by:
Kyle Seyboth 508-726-3492,
Century 21 Limitless 401-464-2158
Bought with:
Joseph M. Rivers, RES.0799681
Larrow's Real Estate
Source: Smart MLS,MLS#: 24110263
Facts & features
Interior
Bedrooms & bathrooms
- Bedrooms: 2
- Bathrooms: 1
- Full bathrooms: 1
Primary bedroom
- Level: Main
Bedroom
- Level: Main
Dining room
- Level: Main
Living room
- Level: Main
Heating
- Forced Air, Oil
Cooling
- None
Appliances
- Included: None, Water Heater
Features
- Basement: Partial,Unfinished
- Attic: Access Via Hatch
- Has fireplace: No
Interior area
- Total structure area: 1,316
- Total interior livable area: 1,316 sqft
- Finished area above ground: 1,316
Property
Parking
- Total spaces: 5
- Parking features: Attached, Paved, Driveway, Private
- Attached garage spaces: 1
- Has uncovered spaces: Yes
Lot
- Size: 1.30 Acres
- Features: Secluded, Level
Details
- Parcel number: 1708076
- Zoning: RR
Construction
Type & style
- Home type: SingleFamily
- Architectural style: Ranch
- Property subtype: Single Family Residence
Materials
- Vinyl Siding
- Foundation: Block, Concrete Perimeter
- Roof: Asphalt
Condition
- New construction: No
- Year built: 1900
Utilities & green energy
- Sewer: Septic Tank
- Water: Well
Community & neighborhood
Location
- Region: Pomfret Center
Price history
| Date | Event | Price |
|---|---|---|
| 8/27/2025 | Sold | $265,000-11.7%$201/sqft |
Source: | ||
| 7/28/2025 | Pending sale | $300,000$228/sqft |
Source: | ||
| 7/10/2025 | Listed for sale | $300,000$228/sqft |
Source: | ||
Public tax history
| Year | Property taxes | Tax assessment |
|---|---|---|
| 2025 | $3,821 -28.4% | $184,300 -2.7% |
| 2024 | $5,336 +68.8% | $189,500 +60.3% |
| 2023 | $3,162 +0% | $118,200 |
Find assessor info on the county website
Neighborhood: 06259
Nearby schools
GreatSchools rating
- 6/10Pomfret Community SchoolGrades: PK-8Distance: 1.8 mi
Get pre-qualified for a loan
At Zillow Home Loans, we can pre-qualify you in as little as 5 minutes with no impact to your credit score.An equal housing lender. NMLS #10287.
Sell for more on Zillow
Get a Zillow Showcase℠ listing at no additional cost and you could sell for .
$272,700
2% more+$5,454
With Zillow Showcase(estimated)$278,154

