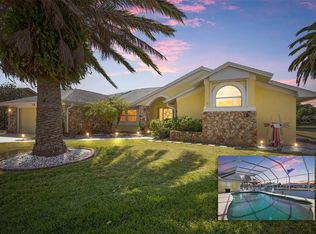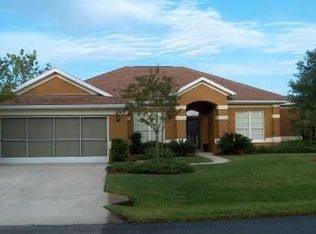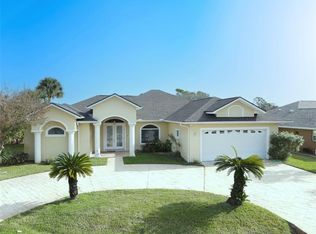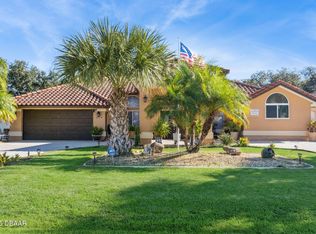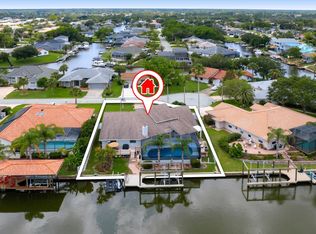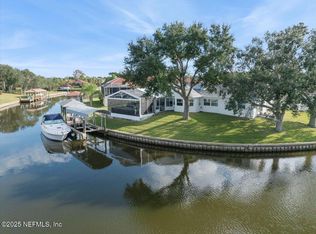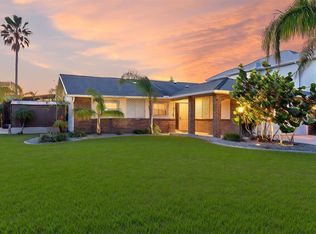Welcome to 29 Cherrytree Court in the sought-after ''C - Section'' of Palm Coast. Situated on a saltwater canal at the intersection of two waterways, this property has a blend of tranquility and luxury, with easy access to the intra-coastal. This home is located on the cul-de-sac of a very private neighborhood. Inside, the spacious layout allows for seamless flow between the 2 living areas, dining, and breakfast nook making it perfect for entertaining guests or spending time with family. The home features 4 bedrooms, and 3 full bathrooms with a split floor plan, offering both privacy and functionality. Outside, step into the beautifully designed and oversized lanai area, creating the perfect indoor-outdoor space, with direct access to a bathroom and an outdoor shower! With a sparkling oversized saltwater pool that overlooks the canal, you can relax poolside or sit by the private boat dock. Spend your evenings enjoying breathtaking sunsets and the soothing sounds of the water. There a many upgrades to this home including in 2020 a new lanai, roof and electric pool heater. In 2025 the HVAC unit and all duct work were replaced, and the primary bathroom was updated with new tile floor and shower, and the entire inside (ceilings and walls) was freshly painted; and the exterior freshly painted too! Don't miss out on the opportunity to own a piece of paradise in Palm Coast. Schedule your showing today and experience the ultimate coastal lifestyle this home has to offer. This home can be purchased fully furnished or unfurnished. All information taken from the tax record, and while deemed reliable, cannot be guaranteed.
Active
Price cut: $35K (11/7)
$799,999
29 Cherrytree Ct, Palm Coast, FL 32137
4beds
2,541sqft
Est.:
Single Family Residence, Residential
Built in 1990
10,454.4 Square Feet Lot
$762,200 Zestimate®
$315/sqft
$-- HOA
What's special
Private boat dockPerfect indoor-outdoor space
- 196 days |
- 415 |
- 22 |
Zillow last checked: 8 hours ago
Listing updated: December 03, 2025 at 11:06am
Listed by:
Emily Schans 989-745-3099,
Simply Real Estate
Source: DBAMLS,MLS#: 1213883
Tour with a local agent
Facts & features
Interior
Bedrooms & bathrooms
- Bedrooms: 4
- Bathrooms: 3
- Full bathrooms: 3
Bedroom 1
- Level: Main
- Area: 289 Square Feet
- Dimensions: 17.00 x 17.00
Bedroom 2
- Level: Main
- Area: 176 Square Feet
- Dimensions: 11.00 x 16.00
Bedroom 3
- Level: Main
- Area: 144 Square Feet
- Dimensions: 12.00 x 12.00
Bedroom 4
- Level: Main
- Area: 121 Square Feet
- Dimensions: 11.00 x 11.00
Dining room
- Level: Main
- Area: 144 Square Feet
- Dimensions: 12.00 x 12.00
Family room
- Level: Main
- Area: 228 Square Feet
- Dimensions: 12.00 x 19.00
Kitchen
- Level: Main
- Area: 165 Square Feet
- Dimensions: 11.00 x 15.00
Living room
- Level: Main
- Area: 168 Square Feet
- Dimensions: 12.00 x 14.00
Other
- Description: Breakfast Nook
- Level: Main
- Area: 72 Square Feet
- Dimensions: 8.00 x 9.00
Utility room
- Level: Main
- Area: 42 Square Feet
- Dimensions: 6.00 x 7.00
Heating
- Central
Cooling
- Central Air
Appliances
- Included: Washer, Refrigerator, Microwave, Electric Range, Dryer, Disposal, Dishwasher
Features
- Breakfast Nook, Ceiling Fan(s)
- Flooring: Laminate, Tile
- Has fireplace: Yes
- Fireplace features: Other
Interior area
- Total structure area: 2,982
- Total interior livable area: 2,541 sqft
Property
Parking
- Total spaces: 2
- Parking features: Garage
- Garage spaces: 2
Features
- Stories: 1
- Patio & porch: Porch, Screened
- Pool features: In Ground
- Has view: Yes
- View description: Canal
- Has water view: Yes
- Water view: Canal
- Waterfront features: Canal Front
Lot
- Size: 10,454.4 Square Feet
- Dimensions: 80 x 118
Details
- Parcel number: 0711317016001000570
Construction
Type & style
- Home type: SingleFamily
- Architectural style: Ranch
- Property subtype: Single Family Residence, Residential
Materials
- Block, Concrete
- Roof: Shingle
Condition
- New construction: No
- Year built: 1990
Utilities & green energy
- Sewer: Public Sewer
- Water: Public
- Utilities for property: Electricity Available, Electricity Connected, Sewer Available, Sewer Connected, Water Available, Water Connected
Community & HOA
Community
- Subdivision: Palm Harbor
HOA
- Has HOA: No
Location
- Region: Palm Coast
Financial & listing details
- Price per square foot: $315/sqft
- Tax assessed value: $523,411
- Annual tax amount: $8,401
- Date on market: 5/28/2025
- Listing terms: Cash,Conventional
- Electric utility on property: Yes
- Road surface type: Paved
Estimated market value
$762,200
$724,000 - $800,000
$2,910/mo
Price history
Price history
| Date | Event | Price |
|---|---|---|
| 11/7/2025 | Price change | $799,999-4.2%$315/sqft |
Source: | ||
| 9/29/2023 | Listed for sale | $835,000+89.8%$329/sqft |
Source: | ||
| 10/23/2020 | Sold | $440,000-7.2%$173/sqft |
Source: | ||
| 8/17/2020 | Pending sale | $474,000$187/sqft |
Source: COLDWELL BANKER VANGUARD REALTY #1051801 Report a problem | ||
| 8/5/2020 | Price change | $474,000-3.1%$187/sqft |
Source: COLDWELL BANKER VANGUARD REALTY #1051801 Report a problem | ||
Public tax history
Public tax history
| Year | Property taxes | Tax assessment |
|---|---|---|
| 2024 | $8,401 +7.9% | $431,687 +10% |
| 2023 | $7,783 +3.9% | $392,443 +10% |
| 2022 | $7,488 +18.6% | $356,766 +10% |
Find assessor info on the county website
BuyAbility℠ payment
Est. payment
$5,258/mo
Principal & interest
$3825
Property taxes
$1153
Home insurance
$280
Climate risks
Neighborhood: 32137
Nearby schools
GreatSchools rating
- 7/10Old Kings Elementary SchoolGrades: PK-5Distance: 9.1 mi
- 5/10Matanzas High SchoolGrades: 7,9-12Distance: 1 mi
- 6/10Indian Trails Middle SchoolGrades: 6-8Distance: 2.6 mi
- Loading
- Loading
