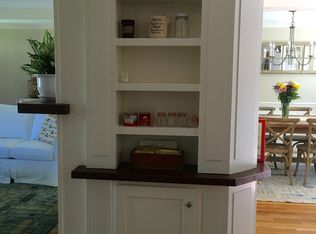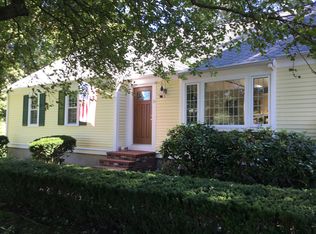Sold for $568,250
$568,250
29 Chipman Road, Sandwich, MA 02563
2beds
1,166sqft
Single Family Residence
Built in 1967
0.55 Acres Lot
$575,900 Zestimate®
$487/sqft
$2,818 Estimated rent
Home value
$575,900
$524,000 - $633,000
$2,818/mo
Zestimate® history
Loading...
Owner options
Explore your selling options
What's special
Did you say Location? Welcome to this charming Cape Cod Ranch just minutes to downtown & around the corner from Crow Farm. off of historic 6A, the Boardwalk and Town Beach, Snowy Owl coffee, baseball fields, quaint shoppes, Heritage Gardens and Green Briar are all closeby.A fresh update on this classic one level home with new mini splits for AC (FHW/Oil heat), it offers an exquisite new kitchen with coffee station, pantry & farmhouse sink plus a custom tiled bath featuring double sinks & glass shower enclosure. Dining room is adjacent to the kitchen, with access to the back patio thru sliding glass doors. Stretch out in the roomy living room with brick wood-burning fireplace, or read a book in the office nook which can be transformed into a mudroom or however you can use this versatile space. The two bedrooms offer ample storage closets, plus there is a full unfinished basement to expand and presently houses the workshop & makes perfect storage. First floor laundry (or basement, too). Exterior shed in the back yard, mature plantings along either side offer prvacy on this 1/2 acre lot with a street seasonal view of the ocean at Town Neck.Lovely calming coastal colors.
Zillow last checked: 8 hours ago
Listing updated: September 02, 2025 at 12:36pm
Listed by:
Tammy J Lippincott 508-317-7825,
Bridges Realty LLC
Bought with:
Ian Kroshus, 9537638
Keller Williams Realty
Source: CCIMLS,MLS#: 22502101
Facts & features
Interior
Bedrooms & bathrooms
- Bedrooms: 2
- Bathrooms: 1
- Full bathrooms: 1
- Main level bathrooms: 1
Primary bedroom
- Description: Flooring: Wood
- Features: Closet
- Level: First
- Area: 168
- Dimensions: 14 x 12
Bedroom 2
- Description: Flooring: Wood
- Features: Bedroom 2, Closet
- Level: First
- Area: 143
- Dimensions: 13 x 11
Dining room
- Description: Flooring: Wood
- Features: Beamed Ceilings, Dining Room
- Level: First
- Area: 117
- Dimensions: 13 x 9
Kitchen
- Description: Flooring: Wood,Stove(s): Electric
- Features: Kitchen, Upgraded Cabinets, Pantry
- Level: First
Living room
- Description: Fireplace(s): Wood Burning
- Features: Beamed Ceilings, Living Room
- Level: First
- Area: 294
- Dimensions: 21 x 14
Heating
- Hot Water
Cooling
- Other
Appliances
- Included: Dishwasher, Refrigerator, Electric Range, Microwave
Features
- Flooring: Other, Tile, Wood
- Basement: Bulkhead Access,Interior Entry,Full
- Number of fireplaces: 1
- Fireplace features: Wood Burning
Interior area
- Total structure area: 1,166
- Total interior livable area: 1,166 sqft
Property
Parking
- Parking features: Open
- Has uncovered spaces: Yes
Features
- Stories: 1
- Patio & porch: Patio
Lot
- Size: 0.55 Acres
- Features: Conservation Area, Shopping, Wooded, Level, Cleared, South of 6A
Details
- Additional structures: Outbuilding
- Foundation area: 7381416
- Parcel number: 381080
- Zoning: R1
- Special conditions: None
Construction
Type & style
- Home type: SingleFamily
- Architectural style: Ranch
- Property subtype: Single Family Residence
Materials
- Barnboard, See Remarks
- Foundation: Poured
- Roof: Asphalt, Shingle
Condition
- Updated/Remodeled, Approximate
- New construction: No
- Year built: 1967
- Major remodel year: 2021
Utilities & green energy
- Sewer: Private Sewer
Community & neighborhood
Location
- Region: Sandwich
Other
Other facts
- Listing terms: Conventional
- Road surface type: Paved
Price history
| Date | Event | Price |
|---|---|---|
| 8/29/2025 | Sold | $568,250-1.2%$487/sqft |
Source: | ||
| 8/10/2025 | Pending sale | $575,000$493/sqft |
Source: | ||
| 7/13/2025 | Listed for sale | $575,000$493/sqft |
Source: | ||
| 7/3/2025 | Pending sale | $575,000$493/sqft |
Source: | ||
| 6/23/2025 | Price change | $575,000-4.2%$493/sqft |
Source: | ||
Public tax history
| Year | Property taxes | Tax assessment |
|---|---|---|
| 2025 | $4,967 +8.3% | $469,900 +10.6% |
| 2024 | $4,587 +3.1% | $424,700 +9.8% |
| 2023 | $4,449 +7.1% | $386,900 +22.6% |
Find assessor info on the county website
Neighborhood: 02563
Nearby schools
GreatSchools rating
- 9/10Oak Ridge SchoolGrades: 3-6Distance: 2.2 mi
- 6/10Sandwich Middle High SchoolGrades: 7-12Distance: 1.4 mi
Schools provided by the listing agent
- District: Sandwich
Source: CCIMLS. This data may not be complete. We recommend contacting the local school district to confirm school assignments for this home.
Get a cash offer in 3 minutes
Find out how much your home could sell for in as little as 3 minutes with a no-obligation cash offer.
Estimated market value
$575,900

