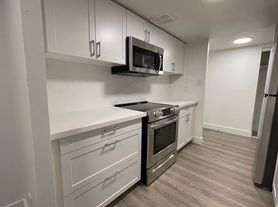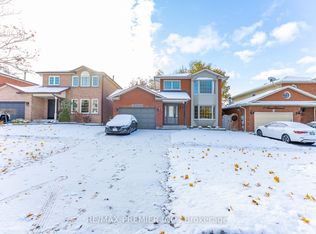** OPEN 24/7 - CALL NOW **
4 Bedrooms, 3 Bathrooms, Near Parks, Public Transportation, Bus Stops, Schools, Shopping Malls, Grocery Stores, Restaurants, Bars and Sports Clubs. The unit also has an Upgraded Kitchen, Stone / Quartz / Granite Countertops, Hardwood Floors, Upgraded Bathrooms, Private Terrace/Backyard and Tons of Natural Light.
ADDRESS AND INTERSECTION:
29 Christine Elliott Avenue, Whitby, Ontario, L1P0B8
Taunton Road East and Country Lane
PRICE AND SPECIAL OFFERS:
$3,400.00 (3 Parking Spots Available)
Enjoy Special Offers From Our Partners: Rogers, Telus, Bell, Apollo Insurance, The Brick
UNIT FEATURES:
4 Bedrooms | 3 Bathrooms
- Newly Renovated Single Unit - House
- Upgraded Kitchen
- Stone / Quartz / Granite Countertops
- Hardwood Floors
- Upgraded Bathrooms
- Closets
- Upgraded Back Splash
- Private Terrace/Backyard
- Tons of Natural Light
- Fireplace
** OPEN 24/7 - CALL NOW **
READY FOR YOU:
Your new home will be spotlessly clean before move-in!
House for rent
C$3,400/mo
29 Christine Elliott Ave, Whitby, ON L1P 0B8
4beds
2,000sqft
Price may not include required fees and charges.
Single family residence
Available now
Cats, dogs OK
In unit laundry
Attached garage parking
What's special
Upgraded kitchenHardwood floorsUpgraded bathroomsTons of natural lightUpgraded back splash
- 14 days |
- -- |
- -- |
Travel times
Looking to buy when your lease ends?
Consider a first-time homebuyer savings account designed to grow your down payment with up to a 6% match & a competitive APY.
Facts & features
Interior
Bedrooms & bathrooms
- Bedrooms: 4
- Bathrooms: 3
- Full bathrooms: 3
Appliances
- Included: Dryer, Oven, Refrigerator, Washer
- Laundry: In Unit
Interior area
- Total interior livable area: 2,000 sqft
Property
Parking
- Parking features: Attached, Off Street
- Has attached garage: Yes
- Details: Contact manager
Features
- Exterior features: Bicycle storage, Natural Sunlight
Construction
Type & style
- Home type: SingleFamily
- Property subtype: Single Family Residence
Community & HOA
Location
- Region: Whitby
Financial & listing details
- Lease term: 1 Year
Price history
| Date | Event | Price |
|---|---|---|
| 11/4/2025 | Listed for rent | C$3,400C$2/sqft |
Source: Zillow Rentals | ||

