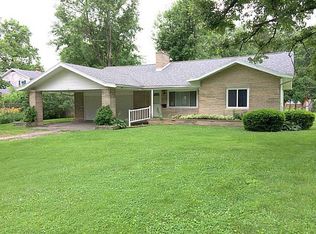Sold
$250,000
29 Colony Rd, Anderson, IN 46011
4beds
3,563sqft
Residential, Single Family Residence
Built in 1965
0.34 Acres Lot
$271,600 Zestimate®
$70/sqft
$1,980 Estimated rent
Home value
$271,600
$255,000 - $291,000
$1,980/mo
Zestimate® history
Loading...
Owner options
Explore your selling options
What's special
Only four families have lived in this circa 1928 Elizabethan Tudor home with oak hardwood woodwork and leaded pane windows. The first floor has a super island-style kitchen with custom Gentry cabinets and a breakfast room. There is also a Sun Room, an over-sized living room with fireplace, a large dining room with built-in cabinets, and a large utility room with a full wall of storage. The upstairs has a convenient center-hall floorplan and four bedrooms. The hardwood flooring in all of the bedrooms has been refinished. There are two separate central air systems, one for the main level and another for the upper level. Two-car brick and stucco garage with full attic. Large backyard, patio area, and partially finished basement.
Zillow last checked: 8 hours ago
Listing updated: September 25, 2024 at 03:18pm
Listing Provided by:
Barbara Sylvester 765-617-9922,
F.C. Tucker/Prosperity
Bought with:
Edwinia Thanas
Berkshire Hathaway Home
Ted Moss
Berkshire Hathaway Home
Source: MIBOR as distributed by MLS GRID,MLS#: 21957128
Facts & features
Interior
Bedrooms & bathrooms
- Bedrooms: 4
- Bathrooms: 2
- Full bathrooms: 1
- 1/2 bathrooms: 1
- Main level bathrooms: 1
Primary bedroom
- Features: Hardwood
- Level: Upper
- Area: 182 Square Feet
- Dimensions: 13x14
Bedroom 2
- Features: Hardwood
- Level: Upper
- Area: 143 Square Feet
- Dimensions: 11x13
Bedroom 3
- Features: Hardwood
- Level: Upper
- Area: 130 Square Feet
- Dimensions: 10x13
Bedroom 4
- Features: Hardwood
- Level: Upper
- Area: 150.8 Square Feet
- Dimensions: 13x11.6
Breakfast room
- Features: Laminate
- Level: Main
- Area: 56 Square Feet
- Dimensions: 8x7
Dining room
- Features: Carpet
- Level: Main
- Area: 188.5 Square Feet
- Dimensions: 13x14.5
Foyer
- Features: Hardwood
- Level: Main
- Area: 80 Square Feet
- Dimensions: 8x10
Kitchen
- Features: Hardwood
- Level: Main
- Area: 103.5 Square Feet
- Dimensions: 11.5x9
Laundry
- Features: Hardwood
- Level: Main
- Area: 112 Square Feet
- Dimensions: 8x14
Living room
- Features: Hardwood
- Level: Main
- Area: 293.75 Square Feet
- Dimensions: 23.5x12.5
Sun room
- Features: Carpet
- Level: Main
- Area: 126 Square Feet
- Dimensions: 9x14
Heating
- Forced Air
Cooling
- Dual, Other
Appliances
- Included: Electric Cooktop, Dishwasher, Dryer, Microwave, Oven, Refrigerator, Washer, Water Heater, Water Softener Owned
- Laundry: Laundry Closet
Features
- Attic Access, Hardwood Floors
- Flooring: Hardwood
- Basement: Partial
- Attic: Access Only
- Number of fireplaces: 1
- Fireplace features: Living Room
Interior area
- Total structure area: 3,563
- Total interior livable area: 3,563 sqft
- Finished area below ground: 0
Property
Parking
- Total spaces: 2
- Parking features: Detached
- Garage spaces: 2
Features
- Levels: Two
- Stories: 2
- Patio & porch: Covered
- Fencing: Fenced,Partial
Lot
- Size: 0.34 Acres
- Features: Mature Trees
Details
- Parcel number: 481116100130000005
- Horse amenities: None
Construction
Type & style
- Home type: SingleFamily
- Architectural style: Other
- Property subtype: Residential, Single Family Residence
Materials
- Brick, Stucco
- Foundation: Block
Condition
- New construction: No
- Year built: 1965
Utilities & green energy
- Water: Community Water
Community & neighborhood
Location
- Region: Anderson
- Subdivision: Edgewood
Price history
| Date | Event | Price |
|---|---|---|
| 1/19/2024 | Sold | $250,000+2%$70/sqft |
Source: | ||
| 12/26/2023 | Pending sale | $245,000$69/sqft |
Source: | ||
| 12/19/2023 | Listed for sale | $245,000$69/sqft |
Source: | ||
Public tax history
| Year | Property taxes | Tax assessment |
|---|---|---|
| 2024 | $1,699 -0.3% | $168,700 +9% |
| 2023 | $1,703 +14% | $154,700 +0.7% |
| 2022 | $1,494 +8.7% | $153,600 +13.9% |
Find assessor info on the county website
Neighborhood: 46011
Nearby schools
GreatSchools rating
- 4/10Edgewood Elementary SchoolGrades: K-4Distance: 0.4 mi
- 5/10Highland Jr High SchoolGrades: 7-8Distance: 6.2 mi
- 3/10Anderson High SchoolGrades: 9-12Distance: 3.6 mi
Get a cash offer in 3 minutes
Find out how much your home could sell for in as little as 3 minutes with a no-obligation cash offer.
Estimated market value$271,600
Get a cash offer in 3 minutes
Find out how much your home could sell for in as little as 3 minutes with a no-obligation cash offer.
Estimated market value
$271,600
