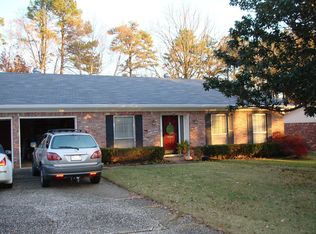Neat-as-a-pin brick home on a quiet, lovely street! Formal LR, formal DR and comfortable den w/FP. New backsplash and granite countertops in kitchen and baths. New flooring in kitchen. Roof and windows are less than 10 years old and furnace is newer also. Nice, large, level fenced backyard! A well-maintained home at a great price point - in the heart of town!
This property is off market, which means it's not currently listed for sale or rent on Zillow. This may be different from what's available on other websites or public sources.
