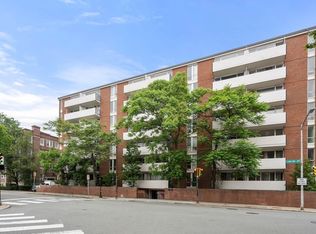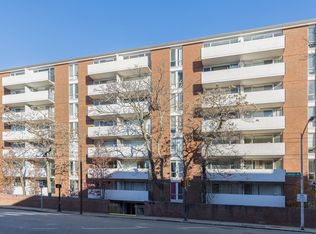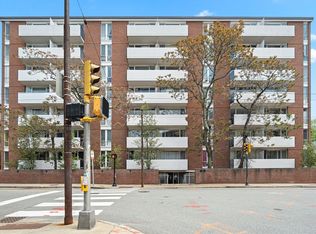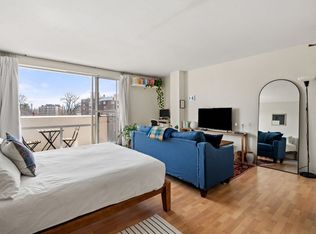Sold for $565,000 on 09/30/25
$565,000
29 Concord Ave APT 704, Cambridge, MA 02138
1beds
493sqft
Condominium
Built in 1965
-- sqft lot
$568,900 Zestimate®
$1,146/sqft
$2,778 Estimated rent
Home value
$568,900
$529,000 - $609,000
$2,778/mo
Zestimate® history
Loading...
Owner options
Explore your selling options
What's special
Welcome home! This crisp and efficient condo, in an architecturally renowned Stubbins-designed high-rise, offers a sun-filled retreat on the 7th floor with a balcony. It boasts an open living concept with a bright living room flowing right into the spacious kitchen with granite countertops, stainless steel appliances and freshly painted cabinets. Additional amenities include an elevator, professional management with an “on-site super”, a laundry room, assigned lockable storage unit, and bike storage. Explore this vibrant neighborhood filled with shops, restaurants, and cultural attractions at your doorstep; just minutes to Harvard University, Cambridge Common, and the Longy School of Music. Public transportation is a breeze, with the 74, 75, and 78 bus lines nearby and ½ mile to the Harvard Square red line MBTA. If you're considering this condo as an investment, it's rental-friendly and offers great cash flow. Or move in and experience the best of Cambridge living!
Zillow last checked: 8 hours ago
Listing updated: October 01, 2025 at 10:45am
Listed by:
MonaLisa Team 617-930-1288,
Compass 617-303-0067
Bought with:
Ruiyang Yang
Boston Times Realty
Source: MLS PIN,MLS#: 73413701
Facts & features
Interior
Bedrooms & bathrooms
- Bedrooms: 1
- Bathrooms: 1
- Full bathrooms: 1
Primary bedroom
- Level: First
Primary bathroom
- Features: Yes
Bathroom 1
- Level: First
Kitchen
- Level: First
Living room
- Level: First
Heating
- Baseboard
Cooling
- Window Unit(s), Unit Control
Appliances
- Laundry: In Basement, Common Area, In Building
Features
- Internet Available - Unknown
- Flooring: Tile, Vinyl, Engineered Hardwood
- Doors: French Doors
- Has basement: Yes
- Has fireplace: No
Interior area
- Total structure area: 493
- Total interior livable area: 493 sqft
- Finished area above ground: 493
Property
Parking
- Parking features: On Street
- Has uncovered spaces: Yes
Features
- Entry location: Unit Placement(Upper)
- Exterior features: Balcony
Details
- Parcel number: 415563
- Zoning: Res
Construction
Type & style
- Home type: Condo
- Property subtype: Condominium
- Attached to another structure: Yes
Materials
- Brick
- Roof: Rubber
Condition
- Year built: 1965
- Major remodel year: 1979
Utilities & green energy
- Electric: 100 Amp Service
- Sewer: Public Sewer
- Water: Public
- Utilities for property: for Electric Range
Community & neighborhood
Security
- Security features: Intercom
Community
- Community features: Public Transportation, Shopping, Pool, Tennis Court(s), Park, Walk/Jog Trails, Golf, Medical Facility, Laundromat, Bike Path, Highway Access, House of Worship, Marina, Private School, Public School, T-Station, University
Location
- Region: Cambridge
HOA & financial
HOA
- HOA fee: $559 monthly
- Amenities included: Hot Water, Laundry, Elevator(s), Storage
- Services included: Heat, Water, Sewer, Insurance, Maintenance Structure, Snow Removal, Trash, Reserve Funds
Price history
| Date | Event | Price |
|---|---|---|
| 9/30/2025 | Sold | $565,000-1.7%$1,146/sqft |
Source: MLS PIN #73413701 | ||
| 8/15/2025 | Contingent | $575,000$1,166/sqft |
Source: MLS PIN #73413701 | ||
| 8/5/2025 | Listed for sale | $575,000+36.7%$1,166/sqft |
Source: MLS PIN #73413701 | ||
| 2/11/2015 | Sold | $420,500+5.4%$853/sqft |
Source: Public Record | ||
| 1/30/2015 | Pending sale | $399,000$809/sqft |
Source: Coldwell Banker Residential Brokerage - Cambridge Mass Ave #71786250 | ||
Public tax history
| Year | Property taxes | Tax assessment |
|---|---|---|
| 2025 | $3,346 +13% | $526,900 +5.4% |
| 2024 | $2,961 -4.7% | $500,100 -5.7% |
| 2023 | $3,106 -1.4% | $530,100 -0.4% |
Find assessor info on the county website
Neighborhood: Peabody
Nearby schools
GreatSchools rating
- 8/10Maria L. Baldwin SchoolGrades: PK-5Distance: 0.5 mi
- 8/10Rindge Avenue Upper SchoolGrades: 6-8Distance: 0.9 mi
- 8/10Cambridge Rindge and Latin SchoolGrades: 9-12Distance: 0.8 mi
Get a cash offer in 3 minutes
Find out how much your home could sell for in as little as 3 minutes with a no-obligation cash offer.
Estimated market value
$568,900
Get a cash offer in 3 minutes
Find out how much your home could sell for in as little as 3 minutes with a no-obligation cash offer.
Estimated market value
$568,900



