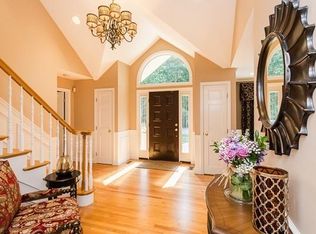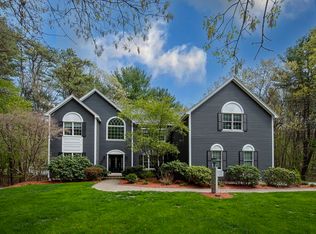Sold for $2,010,000
$2,010,000
29 Coppermine Rd, Topsfield, MA 01983
7beds
7,067sqft
Single Family Residence
Built in 1997
2.04 Acres Lot
$2,002,600 Zestimate®
$284/sqft
$8,017 Estimated rent
Home value
$2,002,600
$1.82M - $2.20M
$8,017/mo
Zestimate® history
Loading...
Owner options
Explore your selling options
What's special
Set on a beautifully manicured lot in one of the North Shore’s most desirable neighborhoods, this pristine, expansive luxury residence offers over 7,000 sq ft of thoughtfully designed living space. The flexible layout can easily accommodate 7+ bedrooms, making it ideal for multi-generational living, an au pair suite, or any lifestyle need. This exceptional home features 4 full & 2 half baths, elegant and spacious living areas, a chef’s kitchen perfect for entertaining, and a private backyard oasis with a swimming pool—ideal for relaxing or hosting summer gatherings. The generously sized lower level offers limitless potential, whether you envision a complete in-law suite, home gym, media room, or office retreat. Located in a serene and established neighborhood within the sought-after Masconomet school district & just steps from the Ferncroft CC. Whether you're seeking space, elegance, or the ultimate in comfort and flexibility—this home has it all.
Zillow last checked: 8 hours ago
Listing updated: June 16, 2025 at 11:33am
Listed by:
Joyce Sullivan 978-852-5388,
Keller Williams Realty Evolution 978-887-3995,
Janet Sullivan 978-317-3716
Bought with:
Imad Massabni
ERA Key Realty Services
Source: MLS PIN,MLS#: 73349369
Facts & features
Interior
Bedrooms & bathrooms
- Bedrooms: 7
- Bathrooms: 6
- Full bathrooms: 4
- 1/2 bathrooms: 2
Primary bedroom
- Features: Bathroom - Full, Skylight, Vaulted Ceiling(s), Walk-In Closet(s), Flooring - Hardwood, Recessed Lighting, Lighting - Overhead
- Level: Second
- Area: 297.5
- Dimensions: 21 x 14.17
Bedroom 2
- Features: Closet, Flooring - Hardwood, Lighting - Overhead
- Level: Second
- Area: 136.1
- Dimensions: 11.75 x 11.58
Bedroom 3
- Features: Closet, Flooring - Hardwood, Lighting - Overhead
- Level: Second
- Area: 127.21
- Dimensions: 11.83 x 10.75
Bedroom 4
- Features: Closet, Flooring - Hardwood, Lighting - Overhead
- Level: Second
- Area: 140.65
- Dimensions: 13.08 x 10.75
Bedroom 5
- Features: Closet, Flooring - Hardwood, Lighting - Overhead
- Level: Second
- Area: 140.65
- Dimensions: 13.08 x 10.75
Primary bathroom
- Features: Yes
Bathroom 1
- Features: Bathroom - Half, Flooring - Marble
- Level: First
- Area: 45.81
- Dimensions: 8.08 x 5.67
Bathroom 2
- Features: Bathroom - Full, Bathroom - With Tub & Shower, Flooring - Marble, Jacuzzi / Whirlpool Soaking Tub
- Level: Second
- Area: 189.67
- Dimensions: 11.92 x 15.92
Bathroom 3
- Features: Bathroom - Full, Flooring - Stone/Ceramic Tile
- Level: Second
- Area: 85.1
- Dimensions: 7.92 x 10.75
Dining room
- Features: Flooring - Hardwood, Chair Rail, Recessed Lighting, Lighting - Overhead
- Level: Main,First
- Area: 231.71
- Dimensions: 13.83 x 16.75
Family room
- Features: Skylight, Cathedral Ceiling(s), Ceiling Fan(s), Flooring - Hardwood, Recessed Lighting
- Level: Main,First
- Area: 348.03
- Dimensions: 22.33 x 15.58
Kitchen
- Features: Flooring - Stone/Ceramic Tile, Dining Area, Pantry, Countertops - Stone/Granite/Solid, Kitchen Island, Exterior Access, Open Floorplan, Recessed Lighting, Gas Stove, Lighting - Pendant, Lighting - Overhead
- Level: Main,First
- Area: 222.06
- Dimensions: 14.25 x 15.58
Living room
- Features: Closet/Cabinets - Custom Built, Flooring - Stone/Ceramic Tile, Exterior Access, Recessed Lighting
- Level: Main,First
- Area: 307.24
- Dimensions: 24.42 x 12.58
Office
- Features: Flooring - Hardwood, French Doors, Recessed Lighting
- Level: Main
- Area: 281.31
- Dimensions: 13.67 x 20.58
Heating
- Forced Air, Natural Gas
Cooling
- Central Air
Appliances
- Included: Gas Water Heater, Oven, Dishwasher, Microwave, Range, Refrigerator, Washer, Dryer
- Laundry: Flooring - Stone/Ceramic Tile, First Floor
Features
- Recessed Lighting, Bathroom - Full, Office, Bathroom, Bonus Room, Walk-up Attic
- Flooring: Tile, Carpet, Hardwood, Flooring - Hardwood, Flooring - Wall to Wall Carpet
- Doors: French Doors
- Basement: Full,Partially Finished,Garage Access
- Number of fireplaces: 1
- Fireplace features: Family Room
Interior area
- Total structure area: 7,067
- Total interior livable area: 7,067 sqft
- Finished area above ground: 5,553
- Finished area below ground: 1,514
Property
Parking
- Total spaces: 9
- Parking features: Attached, Storage, Garage Faces Side, Paved Drive, Paved
- Attached garage spaces: 3
- Uncovered spaces: 6
Features
- Patio & porch: Patio
- Exterior features: Patio, Pool - Inground, Cabana, Rain Gutters, Storage, Professional Landscaping, Sprinkler System, Fenced Yard, Outdoor Shower
- Has private pool: Yes
- Pool features: In Ground
- Fencing: Fenced/Enclosed,Fenced
Lot
- Size: 2.04 Acres
- Features: Level
Details
- Additional structures: Cabana
- Parcel number: M:0074 B:0019 L:,3695293
- Zoning: ORA
Construction
Type & style
- Home type: SingleFamily
- Architectural style: Colonial
- Property subtype: Single Family Residence
Materials
- Brick
- Foundation: Concrete Perimeter
- Roof: Shingle
Condition
- Year built: 1997
Utilities & green energy
- Electric: 200+ Amp Service
- Sewer: Private Sewer
- Water: Public
- Utilities for property: for Gas Range
Community & neighborhood
Security
- Security features: Security System
Community
- Community features: Public Transportation, Shopping, Pool, Tennis Court(s), Walk/Jog Trails, Golf, Conservation Area, Highway Access, Private School, Public School
Location
- Region: Topsfield
- Subdivision: Ferncroft Estates
Other
Other facts
- Road surface type: Paved
Price history
| Date | Event | Price |
|---|---|---|
| 6/16/2025 | Sold | $2,010,000+0.8%$284/sqft |
Source: MLS PIN #73349369 Report a problem | ||
| 4/4/2025 | Contingent | $1,995,000$282/sqft |
Source: MLS PIN #73349369 Report a problem | ||
| 3/24/2025 | Listed for sale | $1,995,000+5%$282/sqft |
Source: MLS PIN #73349369 Report a problem | ||
| 9/5/2024 | Listing removed | $1,900,000$269/sqft |
Source: MLS PIN #73281319 Report a problem | ||
| 8/23/2024 | Listed for sale | $1,900,000+0%$269/sqft |
Source: MLS PIN #73281319 Report a problem | ||
Public tax history
| Year | Property taxes | Tax assessment |
|---|---|---|
| 2025 | $29,790 +2% | $1,987,300 |
| 2024 | $29,193 -1.5% | $1,987,300 +1.9% |
| 2023 | $29,634 | $1,949,600 |
Find assessor info on the county website
Neighborhood: 01983
Nearby schools
GreatSchools rating
- 5/10Proctor Elementary SchoolGrades: 4-6Distance: 2.6 mi
- 6/10Masconomet Regional Middle SchoolGrades: 7-8Distance: 1.3 mi
- 9/10Masconomet Regional High SchoolGrades: 9-12Distance: 1.3 mi
Schools provided by the listing agent
- Elementary: Steward/Proctor
- Middle: Masco Ms
- High: Masco Hs
Source: MLS PIN. This data may not be complete. We recommend contacting the local school district to confirm school assignments for this home.
Get a cash offer in 3 minutes
Find out how much your home could sell for in as little as 3 minutes with a no-obligation cash offer.
Estimated market value$2,002,600
Get a cash offer in 3 minutes
Find out how much your home could sell for in as little as 3 minutes with a no-obligation cash offer.
Estimated market value
$2,002,600

