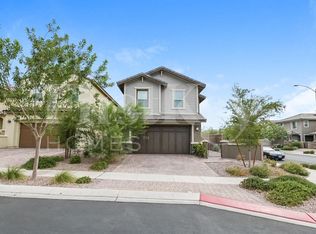Incredible Green Valley home positioned on a huge corner lot with lush landscape. This home has an amazing floorplan featuring 5 bedrooms and 4 bathrooms with a study/den with French doors that could be used a 6th bedroom downstairs. Front living room with vaulted ceilings featuring formal dining room off the kitchen. Cozy family room in rear with gas fireplace open with kitchen is overlooking the backyard. Kitchen is upgraded with large island featuring granite counter tops, Dark natural wood cabinets, huge walk-in pantry, a picturesque kitchen nook overlooking a huge beautiful backyard with Covered Patio and real grass! Home features 3 car garage with side service door, wash sink in laundry room and so much more!
TO VIEW THIS PROPERTY, PLEASE CONTACT ONE OF OUR AGENTS EASILY BY TEXT MESSAGE:
OR ANY LICENSED NEVADA REALTOR
PROPERTY MUST BE VIEWED WITH A LEASING AGENT OR LICENSED REAL ESTATE PROFESSIONAL BEFORE APPLYING
*Owner requires: Proof of income, Copy of ID, 3x Rent income, No collections/evictions, 600 minimum credit score, 90 days of bank statements**Non-refundable app fee $95/adult online at VEGAS4RENT.COM under Vacancies*(Tenants and their agents to verify all info)*
All residents are automatically enrolled in Resident Benefits Package (RBP) for $30/month.
Tenants to pay $25/mo w/ rent for trash
Tenant pays $150/mo for landscaping
This property requires minimum refundable deposits of:
Security deposit $3095.00
Key deposit $150.00
Pet deposit (per pet) $500.00
This property requires non-refundable fees of:
Administrative fee $150.00
Cleaning fee $450.00
Application fee $95.00 (per applicant/tenant 18 years or older)
House for rent
$3,095/mo
29 Crown Valley Dr, Henderson, NV 89074
5beds
3,425sqft
Price may not include required fees and charges.
Single family residence
Available now
-- Pets
-- A/C
-- Laundry
Attached garage parking
-- Heating
What's special
Lush landscapeCovered patioReal grassFormal dining roomHuge walk-in pantryHuge corner lotAmazing floorplan
- 80 days
- on Zillow |
- -- |
- -- |
Travel times
Looking to buy when your lease ends?
Consider a first-time homebuyer savings account designed to grow your down payment with up to a 6% match & 4.15% APY.
Facts & features
Interior
Bedrooms & bathrooms
- Bedrooms: 5
- Bathrooms: 4
- Full bathrooms: 4
Rooms
- Room types: Breakfast Nook
Features
- Walk-In Closet(s)
- Flooring: Tile
Interior area
- Total interior livable area: 3,425 sqft
Property
Parking
- Parking features: Attached
- Has attached garage: Yes
- Details: Contact manager
Features
- Exterior features: 2-TONE PAINT, BREAKFAST BAR, GOURMET KITCHEN, GRANITE COUNTERTOPS, ISLAND IN KITCHEN, JACK N JILL BATHROOM, Utilities fee required
Details
- Parcel number: 17817418001
Construction
Type & style
- Home type: SingleFamily
- Property subtype: Single Family Residence
Community & HOA
Location
- Region: Henderson
Financial & listing details
- Lease term: Contact For Details
Price history
| Date | Event | Price |
|---|---|---|
| 8/10/2025 | Price change | $3,095-6.1%$1/sqft |
Source: Zillow Rentals | ||
| 6/5/2025 | Listed for rent | $3,295-0.2%$1/sqft |
Source: Zillow Rentals | ||
| 8/3/2022 | Listing removed | -- |
Source: Zillow Rental Network Premium | ||
| 7/9/2022 | Listed for rent | $3,300$1/sqft |
Source: Zillow Rental Network Premium | ||
| 9/3/2021 | Listing removed | -- |
Source: Zillow Rental Network Premium | ||
![[object Object]](https://photos.zillowstatic.com/fp/eb9ada5a58154abfaac7c753e0f272af-p_i.jpg)
