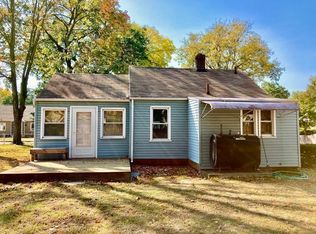Sold for $310,000
$310,000
29 Davis St, Springfield, MA 01104
3beds
1,470sqft
Single Family Residence
Built in 1951
10,001 Square Feet Lot
$322,800 Zestimate®
$211/sqft
$2,537 Estimated rent
Home value
$322,800
$297,000 - $352,000
$2,537/mo
Zestimate® history
Loading...
Owner options
Explore your selling options
What's special
OFFER DEADLINE, Wed., 9/25, 5 p.m. Welcome home! Convenient location, check! Move-in condition, check, check! Charming full back-dormered cape offers a flexible floorplan. A breezeway keeps you out of the elements going from the garage to the house. The kitchen includes ample cabinet and counter space, and the adjacent dining room features a custom corner cabinet. The fireplace adds a cozy feel to the living room. A bedroom and full bath w/shower complete the first floor. Two spacious bedrooms, each with double closets, and another full bath w/shower complete the second floor. The basement offers additional potential living space and plenty of room for a workshop or craft area, plus a newer washer and dryer. Recent upgrades include fresh paint throughout, walk-in shower in the first-floor bathroom, luxury vinyl plank flooring in living areas, LED lights, new hardware on interior doors, refinished hardwood floors in the bedrooms, newer refrigerator. Convenient to hospitals and highways.
Zillow last checked: 8 hours ago
Listing updated: October 31, 2024 at 09:40am
Listed by:
Karen Ford 413-297-1802,
Park Square Realty 413-789-9830
Bought with:
Edward Nunez
NRG Real Estate Services, Inc.
Source: MLS PIN,MLS#: 73292877
Facts & features
Interior
Bedrooms & bathrooms
- Bedrooms: 3
- Bathrooms: 2
- Full bathrooms: 2
Primary bedroom
- Features: Walk-In Closet(s), Closet, Flooring - Hardwood
- Level: Second
Bedroom 2
- Features: Closet, Flooring - Hardwood
- Level: First
Bedroom 3
- Features: Flooring - Hardwood
- Level: Second
Primary bathroom
- Features: No
Bathroom 1
- Features: Closet - Linen, Flooring - Vinyl
- Level: First
Bathroom 2
- Features: Flooring - Laminate
- Level: Second
Dining room
- Features: Flooring - Vinyl
- Level: First
Family room
- Level: Basement
Kitchen
- Features: Flooring - Vinyl, Exterior Access, Gas Stove
- Level: First
Living room
- Features: Closet, Flooring - Vinyl, Exterior Access
- Level: First
Heating
- Baseboard, Natural Gas
Cooling
- Window Unit(s)
Appliances
- Included: Gas Water Heater, Range, Dishwasher, Disposal, Microwave, Refrigerator, Washer, Dryer
- Laundry: In Basement, Electric Dryer Hookup, Washer Hookup
Features
- Flooring: Vinyl, Hardwood
- Windows: Insulated Windows
- Basement: Full,Bulkhead,Concrete
- Number of fireplaces: 1
- Fireplace features: Living Room
Interior area
- Total structure area: 1,470
- Total interior livable area: 1,470 sqft
Property
Parking
- Total spaces: 4
- Parking features: Attached, Garage Door Opener, Garage Faces Side, Paved Drive, Off Street, Paved
- Attached garage spaces: 1
- Uncovered spaces: 3
Features
- Patio & porch: Porch - Enclosed, Patio
- Exterior features: Porch - Enclosed, Patio, Rain Gutters, Storage, Fenced Yard
- Fencing: Fenced/Enclosed,Fenced
Lot
- Size: 10,001 sqft
- Features: Level
Details
- Parcel number: S:03680 P:0066,2580571
- Zoning: R1
Construction
Type & style
- Home type: SingleFamily
- Architectural style: Cape
- Property subtype: Single Family Residence
Materials
- Frame
- Foundation: Block
- Roof: Shingle
Condition
- Year built: 1951
Utilities & green energy
- Electric: Circuit Breakers
- Sewer: Public Sewer
- Water: Public
- Utilities for property: for Gas Range, for Electric Dryer, Washer Hookup
Community & neighborhood
Security
- Security features: Security System
Community
- Community features: Public Transportation, Shopping, Medical Facility, Highway Access, House of Worship, Public School
Location
- Region: Springfield
Price history
| Date | Event | Price |
|---|---|---|
| 10/31/2024 | Sold | $310,000+6.9%$211/sqft |
Source: MLS PIN #73292877 Report a problem | ||
| 9/26/2024 | Contingent | $289,900$197/sqft |
Source: MLS PIN #73292877 Report a problem | ||
| 9/20/2024 | Listed for sale | $289,900+146.7%$197/sqft |
Source: MLS PIN #73292877 Report a problem | ||
| 1/15/2002 | Sold | $117,500+38.2%$80/sqft |
Source: Public Record Report a problem | ||
| 7/19/1996 | Sold | $85,000$58/sqft |
Source: Public Record Report a problem | ||
Public tax history
| Year | Property taxes | Tax assessment |
|---|---|---|
| 2025 | $3,865 +0.4% | $246,500 +2.9% |
| 2024 | $3,848 +16.6% | $239,600 +23.8% |
| 2023 | $3,299 +10.3% | $193,500 +21.8% |
Find assessor info on the county website
Neighborhood: East Springfield
Nearby schools
GreatSchools rating
- 3/10Samuel Bowles SchoolGrades: PK-5Distance: 0.2 mi
- 3/10The Springfield Renaissance SchoolGrades: 6-12Distance: 0.8 mi
- 3/10Springfield Central High SchoolGrades: 9-12Distance: 1 mi
Get pre-qualified for a loan
At Zillow Home Loans, we can pre-qualify you in as little as 5 minutes with no impact to your credit score.An equal housing lender. NMLS #10287.
Sell with ease on Zillow
Get a Zillow Showcase℠ listing at no additional cost and you could sell for —faster.
$322,800
2% more+$6,456
With Zillow Showcase(estimated)$329,256
