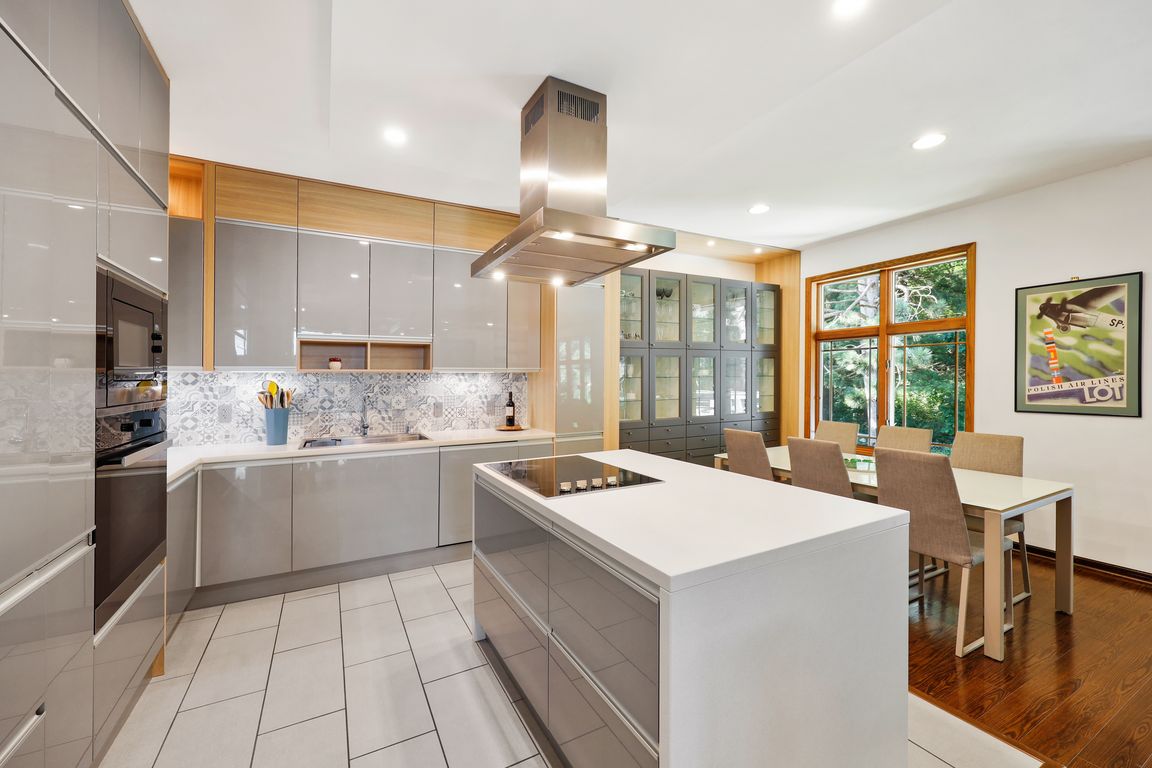
Active
$340,000
3beds
1,952sqft
29 Deer Point Trail, Madison, WI 53719
3beds
1,952sqft
Condominium
Built in 1995
Attached garage
$174 price/sqft
$400 monthly HOA fee
What's special
Gas fireplaceSecond fireplaceFinished basementWalk-in closetDistinctive european finishesTiled countersOriginal polish craftsmanship
EUROPEAN DETAIL IN EVERY CORNER! Showcasing original Polish craftsmanship, this 3 bed, 2.5 bath, 2-story end-unit townhouse with private entry offers a bright living room with gas fireplace and a balcony overlooking lush greenery. The kitchen boasts rich cabinetry, tiled counters, and distinctive European finishes, flowing into a dining area ideal ...
- 1 day
- on Zillow |
- 540 |
- 42 |
Source: WIREX MLS,MLS#: 2005444 Originating MLS: South Central Wisconsin MLS
Originating MLS: South Central Wisconsin MLS
Travel times
Living Room
Kitchen
Dining Room
Zillow last checked: 7 hours ago
Listing updated: 20 hours ago
Listed by:
Matt Kornstedt Pref:608-770-1754,
Stark Company, REALTORS,
Morgan Reierson 608-745-8807,
Stark Company, REALTORS
Source: WIREX MLS,MLS#: 2005444 Originating MLS: South Central Wisconsin MLS
Originating MLS: South Central Wisconsin MLS
Facts & features
Interior
Bedrooms & bathrooms
- Bedrooms: 3
- Bathrooms: 3
- Full bathrooms: 2
- 1/2 bathrooms: 1
- Main level bedrooms: 2
Primary bedroom
- Level: Main
- Area: 288
- Dimensions: 24 x 12
Bedroom 2
- Level: Main
- Area: 121
- Dimensions: 11 x 11
Bedroom 3
- Level: Lower
- Area: 110
- Dimensions: 11 x 10
Bathroom
- Features: At least 1 Tub, Master Bedroom Bath: Full, Master Bedroom Bath, Master Bedroom Bath: Walk-In Shower, Master Bedroom Bath: Tub/No Shower
Dining room
- Level: Main
- Area: 110
- Dimensions: 11 x 10
Kitchen
- Level: Main
- Area: 90
- Dimensions: 10 x 9
Living room
- Level: Main
- Area: 266
- Dimensions: 19 x 14
Heating
- Natural Gas
Cooling
- Central Air
Appliances
- Included: Range/Oven, Refrigerator, Dishwasher, Microwave, Disposal, Water Softener
Features
- Breakfast Bar, Pantry, Kitchen Island
- Basement: Full,Finished,Radon Mitigation System,Concrete
- Common walls with other units/homes: End Unit
Interior area
- Total structure area: 1,952
- Total interior livable area: 1,952 sqft
- Finished area above ground: 1,320
- Finished area below ground: 632
Video & virtual tour
Property
Parking
- Parking features: 2 Car, Attached, Garage Door Opener
- Has attached garage: Yes
Features
- Levels: 2 Story
- Patio & porch: Deck
- Exterior features: Private Entrance
Details
- Parcel number: 070836312193
- Zoning: SR-V2
Construction
Type & style
- Home type: Condo
- Property subtype: Condominium
- Attached to another structure: Yes
Materials
- Vinyl Siding, Brick, Stucco, Stone
Condition
- 21+ Years
- New construction: No
- Year built: 1995
Utilities & green energy
- Sewer: Public Sewer
- Water: Public
- Utilities for property: Cable Available
Community & HOA
HOA
- Has HOA: Yes
- HOA fee: $400 monthly
Location
- Region: Madison
- Municipality: Madison
Financial & listing details
- Price per square foot: $174/sqft
- Tax assessed value: $320,100
- Annual tax amount: $5,135
- Date on market: 8/15/2025
- Inclusions: Refrigerator, Microwave, Range/Oven, Dishwasher, Surround System, Window Coverings/Blinds, Dining Room Cabinetry
- Exclusions: Seller's Personal Property, Washer And Dryer(Negotiable)