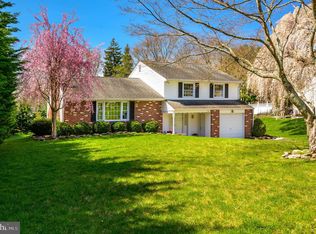Sold for $590,000
$590,000
29 Devon Rd, Churchville, PA 18966
4beds
2,786sqft
Single Family Residence
Built in 1964
0.62 Acres Lot
$585,600 Zestimate®
$212/sqft
$4,580 Estimated rent
Home value
$585,600
$545,000 - $627,000
$4,580/mo
Zestimate® history
Loading...
Owner options
Explore your selling options
What's special
Beautiful home nestled in the highly sought after community in Bucks County, Orchard Hill, within Council Rock School District! This home features 4 spacious bedrooms, 2.5 bathrooms on a cozy corner half-acre lot. As you enter the home, you are greeted with a spacious living room and dining room, which will lead you into an expanded kitchen, breakfast area and convenient laundry/mud room from the garage. The first floor provides access to both upstairs as well as down to a cozy three season room and family room. This beautiful room leads out back to an entertainer’s dream backyard… Plenty of space to barbeque, play and swim in the inground pool. Heading upstairs you will be greeted with a large spacious primary bedroom and bathroom, creating a private suite for you to enjoy. Only a few steps away will bring you to 3 more spacious bedrooms, full bath and unlimited, usable attic space for storage. This home has so much to offer including convenient location to transportation, parks, recreation, shopping and dining. Welcome home to 29 Devon!!!
Zillow last checked: 8 hours ago
Listing updated: November 06, 2025 at 08:36am
Listed by:
Lauren Mehaffey 267-885-5677,
Iron Valley Real Estate Doylestown
Bought with:
Wendy Dobrek, 2439280
HomeSmart Nexus Realty Group - Newtown
Source: Bright MLS,MLS#: PABU2095572
Facts & features
Interior
Bedrooms & bathrooms
- Bedrooms: 4
- Bathrooms: 3
- Full bathrooms: 2
- 1/2 bathrooms: 1
Primary bedroom
- Level: Upper
Bedroom 2
- Level: Upper
Bedroom 3
- Level: Upper
Bedroom 4
- Level: Upper
Primary bathroom
- Level: Upper
Bathroom 2
- Level: Upper
Basement
- Level: Lower
Bonus room
- Level: Lower
Breakfast room
- Level: Main
Dining room
- Level: Main
Kitchen
- Level: Main
Laundry
- Level: Main
Living room
- Level: Main
Other
- Level: Lower
Heating
- Forced Air, Natural Gas
Cooling
- Central Air, Electric
Appliances
- Included: Cooktop, Dishwasher, Oven, Refrigerator, Dryer, Washer, Gas Water Heater
- Laundry: Main Level, Laundry Room
Features
- Attic, Bathroom - Tub Shower, Breakfast Area, Ceiling Fan(s), Dining Area
- Flooring: Wood
- Windows: Window Treatments
- Basement: Partially Finished
- Number of fireplaces: 1
- Fireplace features: Gas/Propane, Glass Doors
Interior area
- Total structure area: 2,786
- Total interior livable area: 2,786 sqft
- Finished area above ground: 2,786
- Finished area below ground: 0
Property
Parking
- Total spaces: 1
- Parking features: Garage Faces Front, Driveway, Attached
- Attached garage spaces: 1
- Has uncovered spaces: Yes
Accessibility
- Accessibility features: None
Features
- Levels: Four
- Stories: 4
- Has private pool: Yes
- Pool features: Vinyl, Private
Lot
- Size: 0.62 Acres
- Dimensions: 145.00 x 185.00
Details
- Additional structures: Above Grade, Below Grade
- Parcel number: 31007085
- Zoning: R2
- Special conditions: Standard
Construction
Type & style
- Home type: SingleFamily
- Architectural style: Colonial
- Property subtype: Single Family Residence
Materials
- Vinyl Siding
- Foundation: Permanent
Condition
- New construction: No
- Year built: 1964
Utilities & green energy
- Sewer: Public Sewer
- Water: Public
Community & neighborhood
Location
- Region: Churchville
- Subdivision: Orchard Hill
- Municipality: NORTHAMPTON TWP
Other
Other facts
- Listing agreement: Exclusive Right To Sell
- Ownership: Fee Simple
Price history
| Date | Event | Price |
|---|---|---|
| 11/5/2025 | Sold | $590,000-4.1%$212/sqft |
Source: | ||
| 9/27/2025 | Contingent | $615,000$221/sqft |
Source: | ||
| 9/15/2025 | Price change | $615,000-2.4%$221/sqft |
Source: | ||
| 8/13/2025 | Price change | $629,900-2.3%$226/sqft |
Source: | ||
| 6/20/2025 | Price change | $644,900-2.3%$231/sqft |
Source: | ||
Public tax history
| Year | Property taxes | Tax assessment |
|---|---|---|
| 2025 | $8,013 +2.3% | $39,920 |
| 2024 | $7,833 +8.1% | $39,920 |
| 2023 | $7,247 +0.9% | $39,920 |
Find assessor info on the county website
Neighborhood: 18966
Nearby schools
GreatSchools rating
- 6/10Maureen M Welch El SchoolGrades: K-6Distance: 0.5 mi
- 6/10Holland Middle SchoolGrades: 7-8Distance: 3.4 mi
- 9/10Council Rock High School SouthGrades: 9-12Distance: 3.2 mi
Schools provided by the listing agent
- Elementary: Maureen M Welch
- Middle: Richboro
- High: Council Rock High School South
- District: Council Rock
Source: Bright MLS. This data may not be complete. We recommend contacting the local school district to confirm school assignments for this home.
Get a cash offer in 3 minutes
Find out how much your home could sell for in as little as 3 minutes with a no-obligation cash offer.
Estimated market value$585,600
Get a cash offer in 3 minutes
Find out how much your home could sell for in as little as 3 minutes with a no-obligation cash offer.
Estimated market value
$585,600
