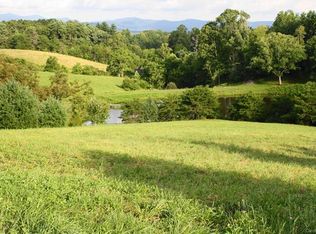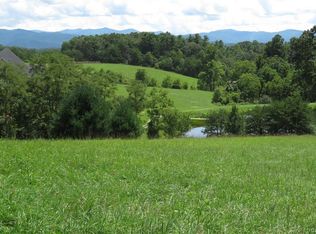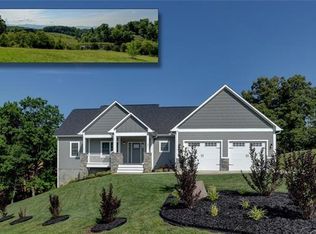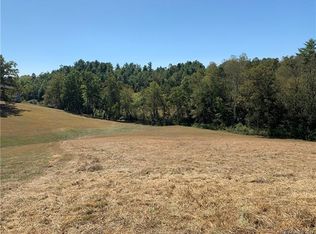Closed
$725,000
29 Enchanted Oak Ln, Alexander, NC 28701
3beds
2,914sqft
Single Family Residence
Built in 2014
1.04 Acres Lot
$736,000 Zestimate®
$249/sqft
$3,338 Estimated rent
Home value
$736,000
$699,000 - $773,000
$3,338/mo
Zestimate® history
Loading...
Owner options
Explore your selling options
What's special
Sellers NOW OFFERING 2-10 HOME WARRANTY with acceptable offer!! 20 MINUTE DRIVE TO ASHEVILLE! Mountain views await at this conveniently located enchanting home on over an acre, on a cul-de-sac & nestled on a private lot adjacent to a picturesque pond. You will feel at home just approaching this updated & impeccably cared for home. Featuring Bosch appliances, the main level is open, spacious & boasts vaulted ceilings, a stone fireplace & a kitchen made for family dinners or entertaining friends & family. The primary BR & ensuite are warm & inviting with views of the expansive backyard, pond & views. Also on the main level are another BR, BA & a spacious multi-use office. The lower level, with both interior & exterior access, features a bonus room and another stone fireplace. Potential for 2nd living quarters. Enjoy outdoor living on the most private lot in Northern Horizons! NO damage to house or property from Helene. Don't miss seeing this home, which is priced to sell!
Zillow last checked: 8 hours ago
Listing updated: December 19, 2025 at 01:40pm
Listing Provided by:
Bill DeVore billdevore@kw.com,
Keller Williams Professionals
Bought with:
Allyson Nanney
Patton Allen Real Estate LLC
Source: Canopy MLS as distributed by MLS GRID,MLS#: 4282785
Facts & features
Interior
Bedrooms & bathrooms
- Bedrooms: 3
- Bathrooms: 3
- Full bathrooms: 3
- Main level bedrooms: 3
Primary bedroom
- Level: Main
Bedroom s
- Level: Main
Bathroom full
- Level: Main
Bathroom full
- Level: Main
Bathroom full
- Level: Basement
Bonus room
- Level: Basement
Dining area
- Level: Main
Family room
- Level: Basement
Kitchen
- Level: Main
Kitchen
- Level: Basement
Living room
- Level: Main
Office
- Level: Main
Heating
- Geothermal
Cooling
- Geothermal
Appliances
- Included: Convection Oven, Dishwasher, Disposal, Exhaust Fan, Gas Cooktop, Gas Oven, Gas Range, Microwave, Refrigerator, Self Cleaning Oven, Tankless Water Heater, Warming Drawer, Washer/Dryer
- Laundry: Laundry Closet, Main Level
Features
- Attic Other, Kitchen Island, Open Floorplan, Pantry, Storage
- Flooring: Carpet, Tile, Vinyl, Wood
- Basement: Exterior Entry,Finished,Full,Interior Entry
- Attic: Other
- Fireplace features: Family Room, Living Room, Propane
Interior area
- Total structure area: 1,830
- Total interior livable area: 2,914 sqft
- Finished area above ground: 1,830
- Finished area below ground: 1,084
Property
Parking
- Total spaces: 6
- Parking features: Driveway, Attached Garage
- Attached garage spaces: 2
- Uncovered spaces: 4
- Details: Two-car garage, large driveway street parking available.
Features
- Levels: One
- Stories: 1
- Patio & porch: Deck, Porch
- Exterior features: Storage
- Has spa: Yes
- Spa features: Heated
- Has view: Yes
- View description: Long Range, Mountain(s), Year Round
- Waterfront features: Pond
Lot
- Size: 1.04 Acres
- Features: Level, Pond(s), Sloped, Views, Wooded
Details
- Additional structures: Shed(s)
- Parcel number: 972426969400000
- Zoning: OU
- Special conditions: Standard
- Other equipment: Fuel Tank(s)
Construction
Type & style
- Home type: SingleFamily
- Architectural style: Arts and Crafts
- Property subtype: Single Family Residence
Materials
- Fiber Cement
Condition
- New construction: No
- Year built: 2014
Utilities & green energy
- Sewer: Septic Installed
- Water: Well
- Utilities for property: Underground Power Lines, Underground Utilities
Community & neighborhood
Security
- Security features: Smoke Detector(s)
Location
- Region: Alexander
- Subdivision: Northern Horizons
HOA & financial
HOA
- Has HOA: Yes
- HOA fee: $350 annually
- Association phone: 786-499-2434
Other
Other facts
- Listing terms: Cash,Conventional
- Road surface type: Concrete, Paved
Price history
| Date | Event | Price |
|---|---|---|
| 12/19/2025 | Sold | $725,000-4.5%$249/sqft |
Source: | ||
| 12/16/2025 | Pending sale | $759,500$261/sqft |
Source: | ||
| 10/15/2025 | Price change | $759,500-1.3%$261/sqft |
Source: | ||
| 10/3/2025 | Price change | $769,500-0.6%$264/sqft |
Source: | ||
| 9/19/2025 | Price change | $774,500-0.1%$266/sqft |
Source: | ||
Public tax history
| Year | Property taxes | Tax assessment |
|---|---|---|
| 2024 | $2,833 +3.1% | $439,200 |
| 2023 | $2,747 +5.4% | $439,200 +0.3% |
| 2022 | $2,607 | $437,800 |
Find assessor info on the county website
Neighborhood: 28701
Nearby schools
GreatSchools rating
- 8/10North Buncombe ElementaryGrades: PK-4Distance: 3.5 mi
- 10/10North Buncombe MiddleGrades: 7-8Distance: 4.6 mi
- 6/10North Buncombe HighGrades: PK,9-12Distance: 4.1 mi
Schools provided by the listing agent
- Elementary: North Buncombe
- Middle: North Buncombe
- High: North Buncombe
Source: Canopy MLS as distributed by MLS GRID. This data may not be complete. We recommend contacting the local school district to confirm school assignments for this home.

Get pre-qualified for a loan
At Zillow Home Loans, we can pre-qualify you in as little as 5 minutes with no impact to your credit score.An equal housing lender. NMLS #10287.



