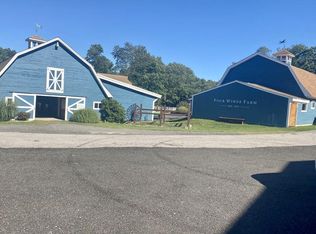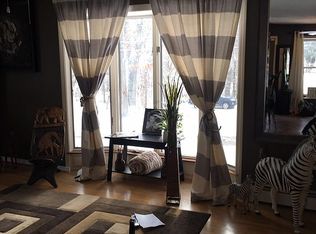Sold for $716,000
$716,000
29 Ennis Rd, Oxford, MA 01540
3beds
2,416sqft
Single Family Residence
Built in 1945
2.38 Acres Lot
$707,000 Zestimate®
$296/sqft
$3,137 Estimated rent
Home value
$707,000
$672,000 - $742,000
$3,137/mo
Zestimate® history
Loading...
Owner options
Explore your selling options
What's special
PRICE REDUCTION! MOTIVATED SELLER! This picturesque level 2.38 acres home is the perfect place for quiet country living and for entertainment! The exterior features an oversized heated tub, a large deck and patio with a firepit, a wooden stove with sink area, a finished shed, a barn, and multiple paddock areas for horses or for sporting! Neighboring a professional equestrian center and surrounded by 200 acres owned by the Clara Barton Camp, this home is the perfect private escape! The interior features 3 bathrooms, 3 full baths, 2 laundry spaces! A chef's dream eat-in kitchen with a double oven and cooktop, granite countertops and refinished maple cabinets. Separate formal dining with hardwoods and an open living room with a wood-burning fireplace, den, office and a full bath with a 1st-floor laundry. The second floor features a cathedral master suite with skylights and its own private balcony and master bath with a second-floor laundry, 2 additional bedrooms and a bathroom.
Zillow last checked: 8 hours ago
Listing updated: February 23, 2024 at 05:25pm
Listed by:
Raquel Menezes 843-424-5651,
Mega Realty Services 508-665-4004,
Raquel Menezes 843-424-5651
Bought with:
Gabriel Vieira
Mega Realty Services
Source: MLS PIN,MLS#: 73176936
Facts & features
Interior
Bedrooms & bathrooms
- Bedrooms: 3
- Bathrooms: 3
- Full bathrooms: 3
Primary bedroom
- Features: Bathroom - Full, Cathedral Ceiling(s), Walk-In Closet(s), Flooring - Stone/Ceramic Tile, Balcony / Deck, French Doors, Wainscoting
- Area: 320
- Dimensions: 20 x 16
Bedroom 2
- Area: 195
- Dimensions: 15 x 13
Bedroom 3
- Area: 156
- Dimensions: 13 x 12
Dining room
- Features: Flooring - Hardwood, Open Floorplan, Lighting - Pendant
- Area: 192
- Dimensions: 16 x 12
Kitchen
- Area: 280
- Dimensions: 20 x 14
Living room
- Features: Ceiling Fan(s), Flooring - Hardwood, French Doors, Cable Hookup, Deck - Exterior, Open Floorplan
- Level: Main
- Area: 228
- Dimensions: 19 x 12
Office
- Area: 120
- Dimensions: 12 x 10
Heating
- Electric, Geothermal
Cooling
- Geothermal
Appliances
- Included: Electric Water Heater, Oven, Dishwasher, Microwave, Range, Refrigerator, Washer, Dryer
Features
- Den, Home Office, Foyer, Finish - Sheetrock
- Flooring: Wood, Tile, Hardwood
- Doors: French Doors
- Windows: Insulated Windows
- Basement: Partial,Interior Entry,Sump Pump,Concrete,Slab,Unfinished
- Number of fireplaces: 1
- Fireplace features: Living Room
Interior area
- Total structure area: 2,416
- Total interior livable area: 2,416 sqft
Property
Parking
- Total spaces: 10
- Parking features: Oversized, Paved, Unpaved
- Has garage: Yes
- Uncovered spaces: 10
Features
- Patio & porch: Deck, Patio, Covered
- Exterior features: Deck, Patio, Covered Patio/Deck, Balcony, Rain Gutters, Hot Tub/Spa, Storage, Barn/Stable, Paddock, Fenced Yard, Horses Permitted, Outdoor Shower
- Has spa: Yes
- Spa features: Private
- Fencing: Fenced/Enclosed,Fenced
Lot
- Size: 2.38 Acres
- Features: Wooded, Cleared, Level
Details
- Additional structures: Barn/Stable
- Parcel number: M:10 B:B06,4242356
- Zoning: R1
- Horses can be raised: Yes
- Horse amenities: Paddocks
Construction
Type & style
- Home type: SingleFamily
- Architectural style: Colonial
- Property subtype: Single Family Residence
Materials
- Frame
- Foundation: Concrete Perimeter, Slab
- Roof: Shingle
Condition
- Year built: 1945
Utilities & green energy
- Electric: 220 Volts
- Sewer: Private Sewer
- Water: Private
- Utilities for property: for Electric Range, for Electric Oven
Community & neighborhood
Location
- Region: Oxford
Price history
| Date | Event | Price |
|---|---|---|
| 2/21/2024 | Sold | $716,000-8.2%$296/sqft |
Source: MLS PIN #73176936 Report a problem | ||
| 11/28/2023 | Price change | $779,900-0.6%$323/sqft |
Source: MLS PIN #73176936 Report a problem | ||
| 11/2/2023 | Listed for sale | $785,000+82.6%$325/sqft |
Source: MLS PIN #73176936 Report a problem | ||
| 7/30/2019 | Sold | $430,000-3.4%$178/sqft |
Source: Public Record Report a problem | ||
| 6/4/2019 | Pending sale | $445,000$184/sqft |
Source: Keller Williams Realty North Central #04092019 Report a problem | ||
Public tax history
| Year | Property taxes | Tax assessment |
|---|---|---|
| 2025 | $6,881 +0.8% | $543,100 +7.2% |
| 2024 | $6,826 -0.2% | $506,400 +1% |
| 2023 | $6,838 +5.8% | $501,300 +25.3% |
Find assessor info on the county website
Neighborhood: 01540
Nearby schools
GreatSchools rating
- 3/10Clara Barton Elementary SchoolGrades: 3-5Distance: 1.4 mi
- 3/10Oxford Middle SchoolGrades: 5-8Distance: 1.9 mi
- 3/10Oxford High SchoolGrades: 9-12Distance: 1.8 mi
Schools provided by the listing agent
- Elementary: Clara Barton
- Middle: Oxford Ms
- High: Oxford Hs
Source: MLS PIN. This data may not be complete. We recommend contacting the local school district to confirm school assignments for this home.
Get a cash offer in 3 minutes
Find out how much your home could sell for in as little as 3 minutes with a no-obligation cash offer.
Estimated market value$707,000
Get a cash offer in 3 minutes
Find out how much your home could sell for in as little as 3 minutes with a no-obligation cash offer.
Estimated market value
$707,000

