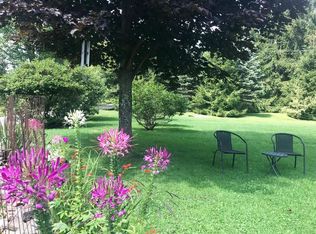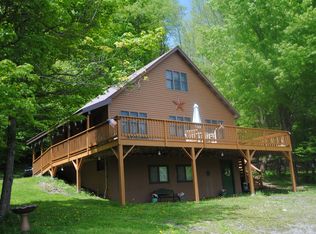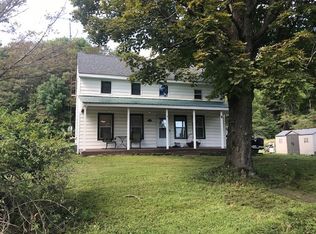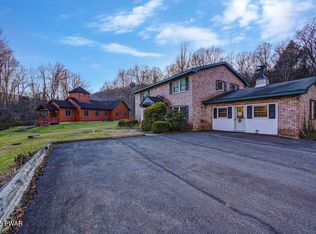Looking to get away to a quiet country setting and leave the world behind? The long range views will memorize your thoughts as you hear nothing but the bird song. A screened in 3 season porch adjacent to the kitchen/great room will certainly become your go to spot to kick back and relax! Offering a total of 4 comfortable bedrooms plus 3 bathrooms plus a nicely finished basement, this country home has plenty of space for the whole family. Bring a horse or a few! Complete with a pole barn and 2 car detached garage on 11 pristine acres, the enjoyment options are endless. Oh and did I mention the above ground pool or the nearby West Branch of the Delaware River (best trout fishing on the East coast)! Step away and enjoy life the way it should be. Call to schedule your private showing today!
This property is off market, which means it's not currently listed for sale or rent on Zillow. This may be different from what's available on other websites or public sources.



