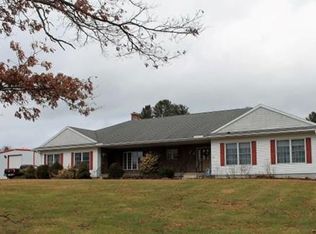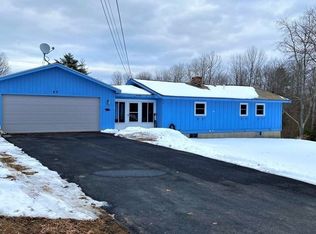Welcome to Country Living at its finest! Adorable Log Cabin Style Cape w/6+ acres of land. Enter the home through the lrg covered porch great for enjoying a morning coffee. 1st fl features an open fl plan w/a lrg living room w/gleaming HW floors & a wood burning stone FP for those cold NE winter nights. Living room opens into an updated eat in kitchen w/gorgeous tile floors & stainless steel appliances leading to a small back deck & a huge back yard. 1st flr also has 2 bedrooms, beautiful updated tile bath & 1st fl laundry. 2nd flr features 2 additional bedrooms & a large storage area. Then venture into the partially finished basement which boasts a second stone fireplace & 1 car under garage. This property also has a barn in the backyard that with could be a second garage or workshop! This property has endless possibilities & the land to do it. Don't wait book your showing today! Sale contingent on Seller finding suitable housing. Highest/Best by noon 10/29
This property is off market, which means it's not currently listed for sale or rent on Zillow. This may be different from what's available on other websites or public sources.

