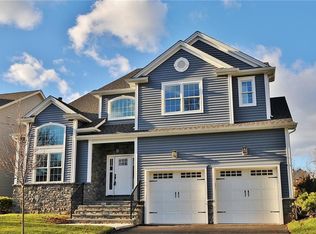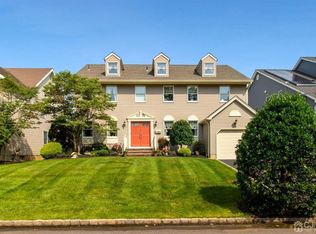Sold for $560,000
$560,000
29 Glendale Rd, Colonia, NJ 07067
3beds
1,580sqft
Single Family Residence
Built in 1942
7,348.57 Square Feet Lot
$566,600 Zestimate®
$354/sqft
$3,496 Estimated rent
Home value
$566,600
$516,000 - $623,000
$3,496/mo
Zestimate® history
Loading...
Owner options
Explore your selling options
What's special
Location ! Location ! Charming Ranch in Desirable Colonia Neighborhood. Welcome to this well-maintained ranch-style home nestled in a sought-after section of Colonia. This inviting property offers 3 spacious bedrooms, 1 full bath, and a convenient half bathperfect for comfortable living. Step inside to discover gleaming hardwood floors that flow throughout much of the home, adding warmth and character. The eat-in kitchen provides a cozy space for everyday meals, while the formal dining room is ideal for entertaining. A generously sized family room offers the perfect spot to relax or gather with loved ones. With great bones and potential for an open floor plan, this home is a blank canvas for your dream design. Whether you're a first-time buyer or looking to downsize without compromise, this property offers both charm and opportunity in a prime location. Don't miss out on this gem, schedule your showing today!
Zillow last checked: 8 hours ago
Listing updated: October 20, 2025 at 10:19am
Listed by:
JAMES FAVILLA,
DAUNNO REALTY SERVICES, LLC. 732-396-3995
Source: All Jersey MLS,MLS#: 2513542R
Facts & features
Interior
Bedrooms & bathrooms
- Bedrooms: 3
- Bathrooms: 2
- Full bathrooms: 1
- 1/2 bathrooms: 1
Primary bedroom
- Features: 1st Floor
- Level: First
Bathroom
- Features: Tub Shower
Dining room
- Features: Formal Dining Room
Kitchen
- Features: Eat-in Kitchen
Basement
- Area: 0
Heating
- Forced Air
Cooling
- Central Air
Appliances
- Included: Dishwasher, Electric Range/Oven, Gas Water Heater
Features
- Security System, 1 Bedroom, Entrance Foyer, Kitchen, Bath Half, Living Room, Bath Full, Dining Room, Family Room, Attic, None
- Flooring: Carpet, Wood
- Basement: Full, Exterior Entry, Storage Space, Laundry Facilities
- Has fireplace: No
Interior area
- Total structure area: 1,580
- Total interior livable area: 1,580 sqft
Property
Parking
- Total spaces: 1
- Parking features: 2 Car Width, Asphalt, Garage, Attached
- Attached garage spaces: 1
- Has uncovered spaces: Yes
Features
- Levels: One
- Stories: 1
- Exterior features: Curbs, Yard
Lot
- Size: 7,348 sqft
- Dimensions: 105.00 x 70.00
- Features: Near Train, Corner Lot, Level
Details
- Parcel number: 2500413060000101
- Zoning: R-6
Construction
Type & style
- Home type: SingleFamily
- Architectural style: Ranch
- Property subtype: Single Family Residence
Materials
- Roof: Asphalt
Condition
- Year built: 1942
Utilities & green energy
- Gas: Natural Gas
- Sewer: Public Sewer
- Water: Public
- Utilities for property: Cable Connected, Electricity Connected, Natural Gas Connected
Community & neighborhood
Security
- Security features: Security System
Community
- Community features: Curbs
Location
- Region: Colonia
Other
Other facts
- Ownership: Fee Simple
Price history
| Date | Event | Price |
|---|---|---|
| 12/12/2025 | Listing removed | $3,497$2/sqft |
Source: Zillow Rentals Report a problem | ||
| 11/27/2025 | Listed for rent | $3,497$2/sqft |
Source: Zillow Rentals Report a problem | ||
| 10/15/2025 | Sold | $560,000+0.2%$354/sqft |
Source: | ||
| 9/5/2025 | Contingent | $559,000$354/sqft |
Source: | ||
| 8/4/2025 | Price change | $559,000-3.5%$354/sqft |
Source: | ||
Public tax history
| Year | Property taxes | Tax assessment |
|---|---|---|
| 2025 | $9,098 | $78,200 |
| 2024 | $9,098 +2.2% | $78,200 |
| 2023 | $8,900 +2.6% | $78,200 |
Find assessor info on the county website
Neighborhood: 07067
Nearby schools
GreatSchools rating
- 6/10Robert Mascenik SchoolGrades: K-5Distance: 0.8 mi
- 5/10Iselin Middle SchoolGrades: 6-8Distance: 0.6 mi
- 6/10John F Kennedy Memorial High SchoolGrades: 9-12Distance: 0.5 mi
Get a cash offer in 3 minutes
Find out how much your home could sell for in as little as 3 minutes with a no-obligation cash offer.
Estimated market value$566,600
Get a cash offer in 3 minutes
Find out how much your home could sell for in as little as 3 minutes with a no-obligation cash offer.
Estimated market value
$566,600

