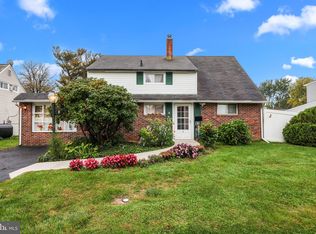Sold for $357,001
$357,001
29 Goodrock Rd, Levittown, PA 19057
3beds
1,200sqft
Single Family Residence
Built in 1954
6,098 Square Feet Lot
$363,400 Zestimate®
$298/sqft
$2,549 Estimated rent
Home value
$363,400
$338,000 - $392,000
$2,549/mo
Zestimate® history
Loading...
Owner options
Explore your selling options
What's special
Welcome to 29 Good Rock Rd., a beautifully maintained three-bedroom, two-bathroom Cape Cod home offering the perfect blend of comfort and convenience. Step inside to discover new carpeting on the main level and a bright, inviting layout filled with natural light. The stylish and functional kitchen is equipped with stainless steel appliances, plenty of countertop space, and ample cabinetry for storage. A charming bay window fills the room with sunlight, creating the perfect spot for indoor plants A full bathroom on both levels adds convenience, while the main bedroom features a generous walk-in closet for ample storage. The home is dual-zoned for optimal climate control throughout the year. Outdoor living is just as impressive with a large fenced-in backyard, perfect for pets, play, or entertaining on the spacious patio. A big shed provides extra storage for tools, equipment, or hobbies. Parking is effortless with a driveway for two cars, a carport, and additional street parking. This home is a must-see! Schedule your showing today!
Zillow last checked: 8 hours ago
Listing updated: June 26, 2025 at 07:36am
Listed by:
Stephanie Hall 610-675-5112,
EXP Realty, LLC
Bought with:
Joanne Schaeffer, RS178763L
Opus Elite Real Estate
Source: Bright MLS,MLS#: PABU2089428
Facts & features
Interior
Bedrooms & bathrooms
- Bedrooms: 3
- Bathrooms: 2
- Full bathrooms: 2
- Main level bathrooms: 1
- Main level bedrooms: 1
Primary bedroom
- Level: Main
- Area: 0 Square Feet
- Dimensions: 0 X 0
Primary bedroom
- Level: Unspecified
Bedroom 1
- Level: Upper
- Area: 0 Square Feet
- Dimensions: 0 X 0
Bedroom 2
- Level: Upper
- Area: 0 Square Feet
- Dimensions: 0 X 0
Dining room
- Level: Main
- Area: 0 Square Feet
- Dimensions: 0 X 0
Family room
- Level: Main
- Area: 0 Square Feet
- Dimensions: 0 X 0
Kitchen
- Features: Kitchen - Electric Cooking
- Level: Main
- Area: 0 Square Feet
- Dimensions: 0 X 0
Living room
- Level: Main
- Area: 0 Square Feet
- Dimensions: 0 X 0
Heating
- Baseboard, Oil
Cooling
- Wall Unit(s), Electric
Appliances
- Included: Microwave, Built-In Range, Oven/Range - Electric, Dishwasher, Water Heater
- Laundry: Main Level
Features
- Ceiling Fan(s), Eat-in Kitchen, Bathroom - Tub Shower, Combination Dining/Living, Entry Level Bedroom, Family Room Off Kitchen, Open Floorplan, Recessed Lighting
- Flooring: Carpet, Tile/Brick
- Doors: Sliding Glass
- Windows: Bay/Bow
- Has basement: No
- Has fireplace: No
Interior area
- Total structure area: 1,200
- Total interior livable area: 1,200 sqft
- Finished area above ground: 1,200
Property
Parking
- Total spaces: 2
- Parking features: Asphalt, Driveway, Attached Carport
- Carport spaces: 2
- Has uncovered spaces: Yes
Accessibility
- Accessibility features: Mobility Improvements
Features
- Levels: Two
- Stories: 2
- Patio & porch: Patio
- Exterior features: Sidewalks, Street Lights, Flood Lights, Rain Gutters
- Pool features: None
- Fencing: Vinyl,Full
Lot
- Size: 6,098 sqft
- Features: Front Yard, Rear Yard, SideYard(s)
Details
- Additional structures: Above Grade
- Parcel number: 05038027
- Zoning: R3
- Special conditions: Standard
Construction
Type & style
- Home type: SingleFamily
- Architectural style: Cape Cod
- Property subtype: Single Family Residence
Materials
- Aluminum Siding, Vinyl Siding
- Foundation: Concrete Perimeter
- Roof: Shingle
Condition
- New construction: No
- Year built: 1954
Utilities & green energy
- Electric: 100 Amp Service
- Sewer: Public Sewer
- Water: Public
- Utilities for property: Cable Connected
Community & neighborhood
Location
- Region: Levittown
- Subdivision: Goldenridge
- Municipality: BRISTOL TWP
Other
Other facts
- Listing agreement: Exclusive Right To Sell
- Listing terms: Conventional,VA Loan,FHA 203(b),Cash
- Ownership: Fee Simple
Price history
| Date | Event | Price |
|---|---|---|
| 5/2/2025 | Sold | $357,001+5%$298/sqft |
Source: | ||
| 3/13/2025 | Pending sale | $340,000$283/sqft |
Source: | ||
| 3/6/2025 | Listed for sale | $340,000+63.9%$283/sqft |
Source: | ||
| 9/6/2016 | Sold | $207,500+3.8%$173/sqft |
Source: | ||
| 6/17/2016 | Price change | $200,000-2.4%$167/sqft |
Source: Long & Foster - Collegeville #6781977 Report a problem | ||
Public tax history
| Year | Property taxes | Tax assessment |
|---|---|---|
| 2025 | $4,143 +0.4% | $15,200 |
| 2024 | $4,128 +0.7% | $15,200 |
| 2023 | $4,097 | $15,200 |
Find assessor info on the county website
Neighborhood: Goldenridge
Nearby schools
GreatSchools rating
- 5/10Mill Creek Elementary SchoolGrades: K-5Distance: 0.5 mi
- NAArmstrong Middle SchoolGrades: 7-8Distance: 1.4 mi
- 2/10Truman Senior High SchoolGrades: PK,9-12Distance: 0.9 mi
Schools provided by the listing agent
- District: Bristol Township
Source: Bright MLS. This data may not be complete. We recommend contacting the local school district to confirm school assignments for this home.
Get a cash offer in 3 minutes
Find out how much your home could sell for in as little as 3 minutes with a no-obligation cash offer.
Estimated market value$363,400
Get a cash offer in 3 minutes
Find out how much your home could sell for in as little as 3 minutes with a no-obligation cash offer.
Estimated market value
$363,400
