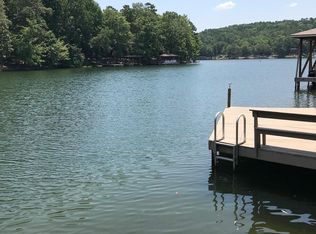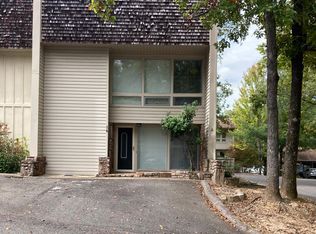A nicely updated town home in a quiet neighborhood near Lake DeSoto, DeSoto Golf Course, Family Recreation Area, Summer Outdoor Pools, shops, restaurants and walking trails. The the two level town home on the entry level has a bedroom, kitchen, living room, dining area and deck. Downstairs are two bedrooms, utility room and full bathroom with a walk in shower. Upstairs bathroom has a tub and shower. There is LVP flooring throughout the home with carpet on the stairs and one bedroom downstairs. There is an upper deck and lower deck that have a wooded scenic view. All appliances are available; refrigerator, washer and dryer, range and dishwasher. The two level town home is located just 10 minutes from the West Highway 7 security gate. It is just 5 minutes to Cortez Golf Course.
CALL VILLAGE VILLAS FOR A FREE RENTAL APPLICATION. APPLICATION IS REQUIRED FOR SHOWINGS. Lease is for 1 year. Small dogs are allowed, no cats. Security deposit is required at the time of lease signing. This is a non-smoking property. Utilities are NOT included in the monthly rent. Trash fee is $27 per month. Rental application is required.
Townhouse for rent
$1,400/mo
29 Halcon Pl, Hot Springs, AR 71909
3beds
1,402sqft
Price may not include required fees and charges.
Townhouse
Available now
Small dogs OK
Central air
In unit laundry
-- Parking
Heat pump
What's special
Summer outdoor poolsDesoto golf courseNear lake desotoLower deckWooded scenic viewQuiet neighborhoodWalking trails
- 136 days |
- -- |
- -- |
Travel times
Looking to buy when your lease ends?
Get a special Zillow offer on an account designed to grow your down payment. Save faster with up to a 6% match & an industry leading APY.
Offer exclusive to Foyer+; Terms apply. Details on landing page.
Facts & features
Interior
Bedrooms & bathrooms
- Bedrooms: 3
- Bathrooms: 2
- Full bathrooms: 2
Heating
- Heat Pump
Cooling
- Central Air
Appliances
- Included: Dishwasher, Dryer, Freezer, Oven, Refrigerator, Washer
- Laundry: In Unit
Interior area
- Total interior livable area: 1,402 sqft
Property
Parking
- Details: Contact manager
Features
- Exterior features: Tenant parking spaces in front of the home, Utilities fee required
Details
- Parcel number: 20042700015000
Construction
Type & style
- Home type: Townhouse
- Property subtype: Townhouse
Building
Management
- Pets allowed: Yes
Community & HOA
Location
- Region: Hot Springs
Financial & listing details
- Lease term: 1 Year
Price history
| Date | Event | Price |
|---|---|---|
| 3/19/2025 | Listed for rent | $1,400$1/sqft |
Source: Zillow Rentals | ||
| 6/15/2010 | Sold | $75,000$53/sqft |
Source: Public Record | ||
| 1/18/2005 | Sold | $75,000$53/sqft |
Source: Public Record | ||
| 5/3/2002 | Sold | $75,000+11.9%$53/sqft |
Source: Public Record | ||
| 3/6/2000 | Sold | $67,000$48/sqft |
Source: Public Record | ||

