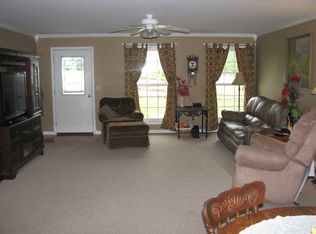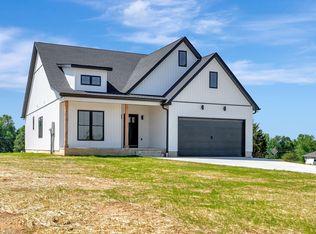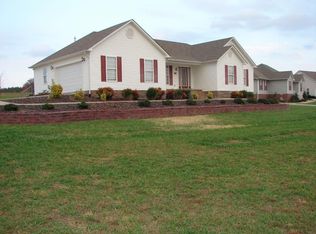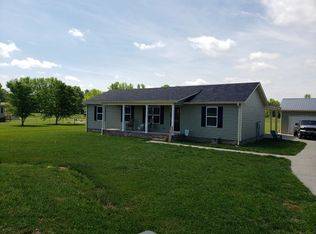Closed
$320,000
29 Harding Rd, Leoma, TN 38468
3beds
1,425sqft
Single Family Residence, Residential
Built in 2024
0.82 Acres Lot
$352,600 Zestimate®
$225/sqft
$2,059 Estimated rent
Home value
$352,600
Estimated sales range
Not available
$2,059/mo
Zestimate® history
Loading...
Owner options
Explore your selling options
What's special
This Stunning 3 BR, 2 BA home sits on a generous .82-acre lot, offering space and serenity. Step into luxury with black stainless appliances, a gas stove, and a kitchen island perfect for gatherings. Admire the sleek quartz countertops and custom maple cabinets that elevate the space. Revel in the warmth of real sand and finish hardwood flooring throughout. Entertain effortlessly in the vaulted ceiling living room, complete with recessed lights. Retreat to the master BR featuring a spacious walk-in closet and a master BA with a tiled shower and Toto toilet. Enjoy peace of mind with zip board construction, spray foam insulation, and a tankless gas water heater. Stay comfortable year-round with a dual fuel HVAC system. Additional features include an encapsulated crawlspace, concrete driveway, and covered front and back porches with tongue and groove ceilings, perfect for relaxing outdoors. Don't miss out on this impeccable home!
Zillow last checked: 8 hours ago
Listing updated: November 16, 2024 at 07:48pm
Listing Provided by:
Lori Dawn Garner, ABR, SRES 931-212-8450,
Keller Williams Realty
Bought with:
Bubba Watkins, 366048
Haney Realty & Property Management, LLC
Source: RealTracs MLS as distributed by MLS GRID,MLS#: 2693195
Facts & features
Interior
Bedrooms & bathrooms
- Bedrooms: 3
- Bathrooms: 2
- Full bathrooms: 2
- Main level bedrooms: 3
Bedroom 1
- Features: Walk-In Closet(s)
- Level: Walk-In Closet(s)
- Area: 195 Square Feet
- Dimensions: 15x13
Bedroom 2
- Features: Extra Large Closet
- Level: Extra Large Closet
- Area: 121 Square Feet
- Dimensions: 11x11
Bedroom 3
- Features: Extra Large Closet
- Level: Extra Large Closet
- Area: 121 Square Feet
- Dimensions: 11x11
Kitchen
- Features: Eat-in Kitchen
- Level: Eat-in Kitchen
- Area: 216 Square Feet
- Dimensions: 18x12
Living room
- Area: 288 Square Feet
- Dimensions: 18x16
Heating
- Central, Dual
Cooling
- Central Air, Dual
Appliances
- Included: Dishwasher, Microwave, Refrigerator, Electric Oven, Gas Range
- Laundry: Electric Dryer Hookup, Washer Hookup
Features
- Ceiling Fan(s), High Ceilings, Walk-In Closet(s)
- Flooring: Wood
- Basement: Crawl Space
- Has fireplace: No
- Common walls with other units/homes: End Unit
Interior area
- Total structure area: 1,425
- Total interior livable area: 1,425 sqft
- Finished area above ground: 1,425
Property
Parking
- Total spaces: 2
- Parking features: Garage Faces Side, Concrete, Driveway
- Garage spaces: 2
- Has uncovered spaces: Yes
Features
- Levels: One
- Stories: 1
- Patio & porch: Porch, Covered
Lot
- Size: 0.82 Acres
- Features: Corner Lot, Level
Details
- Parcel number: 096K A 01100 000
- Special conditions: Standard
Construction
Type & style
- Home type: SingleFamily
- Architectural style: Ranch
- Property subtype: Single Family Residence, Residential
- Attached to another structure: Yes
Materials
- Vinyl Siding
- Roof: Shingle
Condition
- New construction: Yes
- Year built: 2024
Utilities & green energy
- Sewer: Septic Tank
- Water: Private
- Utilities for property: Water Available
Green energy
- Energy efficient items: Thermostat, Water Heater
Community & neighborhood
Security
- Security features: Fire Alarm
Location
- Region: Leoma
- Subdivision: Prosser Place Sec 3
Price history
| Date | Event | Price |
|---|---|---|
| 11/15/2024 | Sold | $320,000-4.4%$225/sqft |
Source: | ||
| 10/15/2024 | Contingent | $334,900$235/sqft |
Source: | ||
| 8/18/2024 | Listed for sale | $334,900-6.9%$235/sqft |
Source: | ||
| 8/18/2024 | Listing removed | -- |
Source: | ||
| 7/4/2024 | Listed for sale | $359,900$253/sqft |
Source: | ||
Public tax history
Tax history is unavailable.
Neighborhood: 38468
Nearby schools
GreatSchools rating
- 7/10Lawrenceburg PublicGrades: PK-5Distance: 0.9 mi
- 6/10E O Coffman Middle SchoolGrades: 6-8Distance: 2.3 mi
- NALawrence Adult High SchoolGrades: 9-12Distance: 3.1 mi
Schools provided by the listing agent
- Elementary: Lawrenceburg Public
- Middle: E O Coffman Middle School
- High: Lawrence Co High School
Source: RealTracs MLS as distributed by MLS GRID. This data may not be complete. We recommend contacting the local school district to confirm school assignments for this home.
Get pre-qualified for a loan
At Zillow Home Loans, we can pre-qualify you in as little as 5 minutes with no impact to your credit score.An equal housing lender. NMLS #10287.



